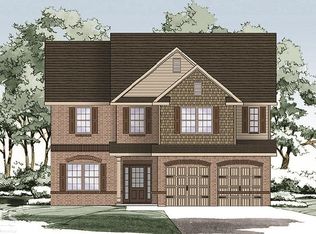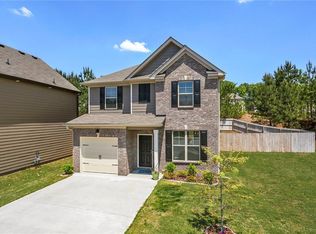Closed
$375,000
5791 Savannah River Rd, Atlanta, GA 30349
4beds
2,498sqft
Single Family Residence
Built in 2019
7,230.96 Square Feet Lot
$360,700 Zestimate®
$150/sqft
$2,385 Estimated rent
Home value
$360,700
$343,000 - $379,000
$2,385/mo
Zestimate® history
Loading...
Owner options
Explore your selling options
What's special
Don't miss this one! This gorgeous Rivers Station home offers many new updates and plenty of space! Downstairs, you'll find a spacious dining room, powder room, updated kitchen with custom coffee bar overlooking your large living room, and access to your beautiful backyard with covered patio. The backyard includes a newly installed (2021) board-on-board fence for privacy or your furry friends, and the cabana/umbrella will stay! Perfect for entertaining. Make your way upstairs to your large primary bedroom including a separate shower/tub and huge walk-in closet. Three additional bedrooms, one bathroom and laundry room complete the second level boasting all new LVP flooring. Spacious two-car garage with custom storage. A short drive to the airport, and only 20 minutes to downtown Atlanta, this home offers great space, convenient location, and plenty of updates to make it feel like home. Schedule your showing today!
Zillow last checked: 8 hours ago
Listing updated: March 19, 2025 at 10:08am
Listed by:
Redfin Corporation
Bought with:
Tyrice Pitts, 391357
Coldwell Banker Realty
Source: GAMLS,MLS#: 10181957
Facts & features
Interior
Bedrooms & bathrooms
- Bedrooms: 4
- Bathrooms: 3
- Full bathrooms: 2
- 1/2 bathrooms: 1
Kitchen
- Features: Kitchen Island, Walk-in Pantry
Heating
- Electric
Cooling
- Attic Fan, Ceiling Fan(s)
Appliances
- Included: Dishwasher, Disposal, Gas Water Heater, Microwave
- Laundry: Upper Level
Features
- Double Vanity, Walk-In Closet(s)
- Flooring: Hardwood, Laminate
- Windows: Double Pane Windows
- Basement: None
- Number of fireplaces: 1
- Fireplace features: Gas Log
- Common walls with other units/homes: No Common Walls
Interior area
- Total structure area: 2,498
- Total interior livable area: 2,498 sqft
- Finished area above ground: 2,498
- Finished area below ground: 0
Property
Parking
- Total spaces: 2
- Parking features: Attached, Garage, Garage Door Opener, Kitchen Level
- Has attached garage: Yes
Accessibility
- Accessibility features: Accessible Electrical and Environmental Controls
Features
- Levels: Two
- Stories: 2
- Patio & porch: Patio
- Fencing: Back Yard,Front Yard,Wood
- Body of water: None
Lot
- Size: 7,230 sqft
- Features: Private
Details
- Parcel number: 13103B E093
Construction
Type & style
- Home type: SingleFamily
- Architectural style: Brick 3 Side,Traditional
- Property subtype: Single Family Residence
Materials
- Concrete
- Foundation: Slab
- Roof: Composition
Condition
- Resale
- New construction: No
- Year built: 2019
Utilities & green energy
- Electric: 220 Volts
- Sewer: Public Sewer
- Water: Public
- Utilities for property: Cable Available, Electricity Available, High Speed Internet, Natural Gas Available, Sewer Available, Water Available
Green energy
- Water conservation: Low-Flow Fixtures
Community & neighborhood
Security
- Security features: Carbon Monoxide Detector(s), Security System, Smoke Detector(s)
Community
- Community features: Airport/Runway, Clubhouse, Park, Pool, Sidewalks, Street Lights, Walk To Schools, Near Shopping
Location
- Region: Atlanta
- Subdivision: River Station
HOA & financial
HOA
- Has HOA: Yes
- HOA fee: $600 annually
- Services included: Other
Other
Other facts
- Listing agreement: Exclusive Right To Sell
Price history
| Date | Event | Price |
|---|---|---|
| 9/15/2023 | Sold | $375,000-5.1%$150/sqft |
Source: | ||
| 8/21/2023 | Pending sale | $395,000+1.3%$158/sqft |
Source: | ||
| 7/27/2023 | Price change | $390,000-1.3%$156/sqft |
Source: | ||
| 7/17/2023 | Listed for sale | $395,000+21.5%$158/sqft |
Source: | ||
| 7/19/2021 | Sold | $325,000+8.4%$130/sqft |
Source: | ||
Public tax history
| Year | Property taxes | Tax assessment |
|---|---|---|
| 2024 | $5,615 +21% | $142,960 -8.1% |
| 2023 | $4,642 -10.7% | $155,520 +9.9% |
| 2022 | $5,200 +14% | $141,520 +40.8% |
Find assessor info on the county website
Neighborhood: 30349
Nearby schools
GreatSchools rating
- 4/10Northcutt Elementary SchoolGrades: PK-5Distance: 0.6 mi
- 4/10North Clayton Middle SchoolGrades: 6-8Distance: 0.5 mi
- 3/10North Clayton High SchoolGrades: 9-12Distance: 0.8 mi
Schools provided by the listing agent
- Elementary: Northcutt
- Middle: North Clayton
- High: North Clayton
Source: GAMLS. This data may not be complete. We recommend contacting the local school district to confirm school assignments for this home.
Get a cash offer in 3 minutes
Find out how much your home could sell for in as little as 3 minutes with a no-obligation cash offer.
Estimated market value$360,700
Get a cash offer in 3 minutes
Find out how much your home could sell for in as little as 3 minutes with a no-obligation cash offer.
Estimated market value
$360,700

