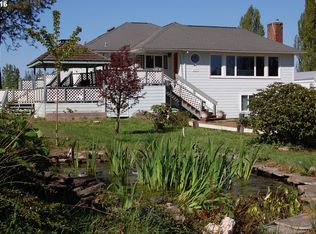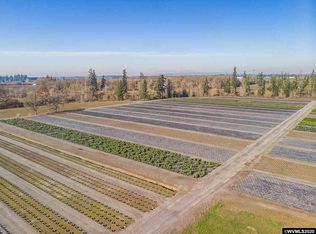Beautiful Tranquil MT Hood Views, Equestrian Horse Property w/10 level acres, fenced pasture, 30x48 Pole Barn with stalls & garage area. Lovely gardens, orchard, Mt Hood views. Farm House with Beautiful Newer Quality Custom Finishes, Solid Black Walnut Flooring. Master Suite on main, Generous Sz Bedrooms, Gourmet Kitchen, Separate Hobby Kitchen, Formal Dinning & Living Rm, Family Rm, Media Rm, Detached Mother-in-law quarters, New Paint!
This property is off market, which means it's not currently listed for sale or rent on Zillow. This may be different from what's available on other websites or public sources.

