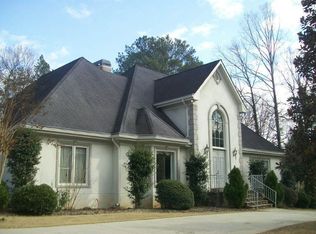Stately 4-Sides Brick Smoke Rise Home with Finished Terrace Level! Spacious kitchen with granite countertops, tile backsplash, double ovens, and smooth surface cooktop plus bayed breakfast room with view of back yard. Large family room with walk-in wet bar and masonry gas fireplace. Formal living room features wall of built-in bookcases & entertainment center and judge's paneling. Bright sun room with wall of floor-to-ceiling windows. Master on main with his & hers walk-in closets plus private master bath with whirlpool tub, separate tile shower, and double sink vanity. Upper level includes 2nd master bedroom. Finished terrace level boasts 2nd living room with fireplace, rec room, office, exercise room, bedroom and full bath. Tankless hot water system. 2-car side-entry garage. 1.6 acre lot with creek and circular driveway. Smoke Rise Country Club community.
This property is off market, which means it's not currently listed for sale or rent on Zillow. This may be different from what's available on other websites or public sources.
