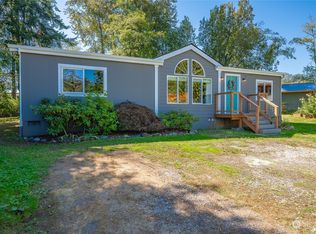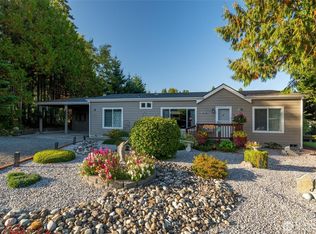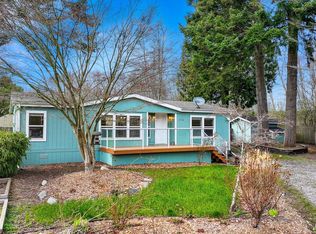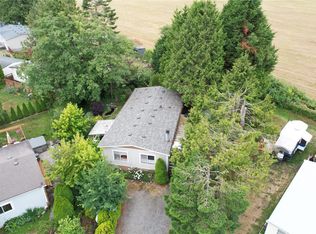Sold
Listed by:
Jeffery Carrington,
Windermere Real Estate Whatcom
Bought with: John L. Scott Anacortes
$524,000
5790 Salish Road, Blaine, WA 98230
3beds
1,464sqft
Single Family Residence
Built in 2009
8,441.93 Square Feet Lot
$551,600 Zestimate®
$358/sqft
$2,623 Estimated rent
Home value
$551,600
$524,000 - $579,000
$2,623/mo
Zestimate® history
Loading...
Owner options
Explore your selling options
What's special
Birch Bay Village, pristine condition! The property borders a green belt with large undeveloped fields perfect for dogs. Home features 1462 sq. ft., 3 bedrooms, 1.75 baths, gas forced-air heat, and on-demand hot water. Great room concept with the master on one side of the home and guest bedrooms on the other. Vaulted ceilings in the Great room and kitchen. Oak hardwood floors. Tile in the entry, kitchen, and both bathrooms. The Master has a walk-in closet and radiant floor heating. The kitchen is a masterpiece with dual skylights, granite countertops, stainless sink, hardware, and six-speed Euro hood. Natural gas 5-burner stove. Custom Ikea cabinets. Under and in cabinet lighting. RV Parking and garage with 12 ft ceilings.
Zillow last checked: 8 hours ago
Listing updated: August 04, 2023 at 02:14pm
Listed by:
Jeffery Carrington,
Windermere Real Estate Whatcom
Bought with:
Joy Edwards Brown, 27226
John L. Scott Anacortes
Source: NWMLS,MLS#: 2130774
Facts & features
Interior
Bedrooms & bathrooms
- Bedrooms: 3
- Bathrooms: 2
- Full bathrooms: 1
- 3/4 bathrooms: 1
- Main level bedrooms: 3
Primary bedroom
- Level: Main
Bedroom
- Level: Main
Bedroom
- Level: Main
Bathroom full
- Level: Main
Bathroom three quarter
- Level: Main
Entry hall
- Level: Main
Great room
- Level: Main
Kitchen with eating space
- Level: Main
Living room
- Level: Main
Utility room
- Level: Main
Heating
- Fireplace(s), Forced Air
Cooling
- None
Appliances
- Included: Dishwasher_, Dryer, GarbageDisposal_, Microwave_, Refrigerator_, StoveRange_, Washer, Dishwasher, Garbage Disposal, Microwave, Refrigerator, StoveRange, Water Heater: Gas, Water Heater Location: Exterior closet
Features
- Bath Off Primary, Ceiling Fan(s)
- Flooring: Ceramic Tile, Hardwood, Laminate
- Doors: French Doors
- Windows: Double Pane/Storm Window, Skylight(s)
- Basement: None
- Number of fireplaces: 1
- Fireplace features: Gas, Main Level: 1, Fireplace
Interior area
- Total structure area: 1,464
- Total interior livable area: 1,464 sqft
Property
Parking
- Total spaces: 2
- Parking features: Driveway, Attached Garage, Off Street
- Attached garage spaces: 2
Features
- Levels: One
- Stories: 1
- Entry location: Main
- Patio & porch: Ceramic Tile, Hardwood, Laminate, Bath Off Primary, Ceiling Fan(s), Double Pane/Storm Window, French Doors, Hot Tub/Spa, Skylight(s), Vaulted Ceiling(s), Walk-In Closet(s), Fireplace, Water Heater
- Pool features: Community
- Has spa: Yes
- Spa features: Indoor
- Has view: Yes
- View description: See Remarks, Territorial
Lot
- Size: 8,441 sqft
- Dimensions: 55 x 110 x 153 x 111
- Features: Cul-De-Sac, Paved, Cable TV, Deck, Dog Run, Fenced-Partially, Gated Entry, High Speed Internet, Hot Tub/Spa, Outbuildings
- Topography: Level
Details
- Parcel number: 4051224382280000
- Zoning description: RO11,Jurisdiction: County
- Special conditions: Standard
Construction
Type & style
- Home type: SingleFamily
- Architectural style: Craftsman
- Property subtype: Single Family Residence
Materials
- Cement Planked
- Foundation: Poured Concrete
- Roof: Composition
Condition
- Year built: 2009
- Major remodel year: 2009
Utilities & green energy
- Electric: Company: Puget Sound Energy
- Sewer: Sewer Connected, Company: Birch Bay Water Sewer
- Water: Public, Company: Birch Bay Water Sewer
- Utilities for property: Comcast, Comcast
Community & neighborhood
Community
- Community features: Athletic Court, Boat Launch, CCRs, Clubhouse, Golf, Playground
Location
- Region: Blaine
- Subdivision: Birch Bay Village
HOA & financial
HOA
- HOA fee: $141 monthly
Other
Other facts
- Listing terms: Cash Out,Conventional,VA Loan
- Cumulative days on market: 668 days
Price history
| Date | Event | Price |
|---|---|---|
| 8/3/2023 | Sold | $524,000-0.9%$358/sqft |
Source: | ||
| 7/7/2023 | Pending sale | $529,000$361/sqft |
Source: | ||
| 6/28/2023 | Listed for sale | $529,000+10.2%$361/sqft |
Source: | ||
| 6/21/2021 | Sold | $480,000+4.5%$328/sqft |
Source: | ||
| 5/26/2021 | Pending sale | $459,500$314/sqft |
Source: | ||
Public tax history
| Year | Property taxes | Tax assessment |
|---|---|---|
| 2024 | $3,474 +4% | $484,353 |
| 2023 | $3,339 -2.5% | $484,353 +12.5% |
| 2022 | $3,426 +3.7% | $430,536 +18.7% |
Find assessor info on the county website
Neighborhood: 98230
Nearby schools
GreatSchools rating
- NABlaine Primary SchoolGrades: PK-2Distance: 4.3 mi
- 7/10Blaine Middle SchoolGrades: 6-8Distance: 4.4 mi
- 7/10Blaine High SchoolGrades: 9-12Distance: 4.5 mi
Schools provided by the listing agent
- Elementary: Blaine Elem
- Middle: Blaine Mid
- High: Blaine High
Source: NWMLS. This data may not be complete. We recommend contacting the local school district to confirm school assignments for this home.
Get pre-qualified for a loan
At Zillow Home Loans, we can pre-qualify you in as little as 5 minutes with no impact to your credit score.An equal housing lender. NMLS #10287.



