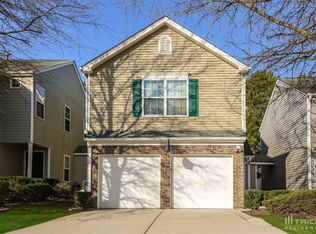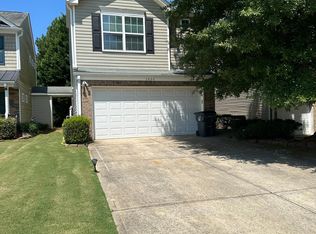Sold for $339,000 on 09/24/25
$339,000
5790 Ridge Stone Way, Cumming, GA 30041
3beds
1,260sqft
Single Family Residence
Built in 2004
5,662.8 Square Feet Lot
$336,300 Zestimate®
$269/sqft
$1,992 Estimated rent
Home value
$336,300
$313,000 - $360,000
$1,992/mo
Zestimate® history
Loading...
Owner options
Explore your selling options
What's special
Welcome to the beautiful Mountain Ridge subdivision, ideally located less than 5 minutes from Dawsonville Marketplace, which offers convenient access to grocery stores (Publix and Kroger), a variety of restaurants, and ample shopping options. Just 20 minutes from Alpharetta, GA, you'll enjoy the perfect balance of suburban comfort with easy access to city amenities. This well-maintained 3-bedroom, 2.5-bath home boasts 1,260 square feet of living space, featuring hardwood floors throughout the main level. The open floor plan seamlessly connects the kitchen, dining area, and great room, creating a perfect space for entertaining. The kitchen is a chef's dream with stainless steel appliances, gas cooktop, a breakfast area, breakfast bar, and pantry. The master suite includes a cozy corner nook, ideal for a small home office, and spacious secondary bedrooms offer ample room for family or guests. Enjoy the outdoors with a patio and a fenced, level backyard, perfect for play and relaxation. Additional features include a garage, walk-in closets, and attached storage space. The community offers sidewalks, streetlights, and lawn maintenance included in the HOA fees. Don't miss out on this fantastic opportunity to live close to outlet mall shopping and a variety of dining options. You're going to love it here!
Zillow last checked: 10 hours ago
Listing updated: September 25, 2025 at 09:16am
Listed by:
Troy Edwards 706-573-6764,
1827 Real Estate LLC
Bought with:
Mls Non
Non MLS Sale
Source: CBORGA,MLS#: 223585
Facts & features
Interior
Bedrooms & bathrooms
- Bedrooms: 3
- Bathrooms: 3
- Full bathrooms: 2
- 1/2 bathrooms: 1
Dining room
- Features: Dining Area
Kitchen
- Features: Kitchen Island
Cooling
- Central Electric
Appliances
- Included: Dishwasher, Disposal, Microwave
- Laundry: Upper Level
Features
- High Ceilings, Walk-In Closet(s)
- Has fireplace: No
Interior area
- Total structure area: 1,260
- Total interior livable area: 1,260 sqft
Property
Parking
- Total spaces: 1
- Parking features: Attached, 1-Garage
- Attached garage spaces: 1
Features
- Levels: Two
- Patio & porch: Patio
Lot
- Size: 5,662 sqft
- Features: Level
Details
- Parcel number: 249 250
Construction
Type & style
- Home type: SingleFamily
- Architectural style: Traditional
- Property subtype: Single Family Residence
Materials
- Vinyl Siding
- Foundation: Slab/No
Condition
- New construction: No
- Year built: 2004
Utilities & green energy
- Sewer: Public Sewer
- Water: Public
- Utilities for property: Underground Utilities
Community & neighborhood
Security
- Security features: None
Location
- Region: Cumming
- Subdivision: Mountain Ridge
Price history
| Date | Event | Price |
|---|---|---|
| 9/24/2025 | Sold | $339,000-0.3%$269/sqft |
Source: | ||
| 8/31/2025 | Pending sale | $339,900$270/sqft |
Source: | ||
| 8/14/2025 | Listed for sale | $339,900$270/sqft |
Source: | ||
| 8/5/2025 | Listing removed | $339,900$270/sqft |
Source: | ||
| 7/8/2025 | Price change | $339,900-2.6%$270/sqft |
Source: | ||
Public tax history
| Year | Property taxes | Tax assessment |
|---|---|---|
| 2024 | $2,863 -2.3% | $116,748 -2% |
| 2023 | $2,931 +19.9% | $119,080 +29.7% |
| 2022 | $2,444 +18.5% | $91,832 +23% |
Find assessor info on the county website
Neighborhood: Mountain Ridge
Nearby schools
GreatSchools rating
- 4/10Chestatee Elementary SchoolGrades: PK-5Distance: 4 mi
- 5/10North Forsyth Middle SchoolGrades: 6-8Distance: 4.3 mi
- 6/10East Forsyth High SchoolGrades: 9-12Distance: 5.3 mi
Get a cash offer in 3 minutes
Find out how much your home could sell for in as little as 3 minutes with a no-obligation cash offer.
Estimated market value
$336,300
Get a cash offer in 3 minutes
Find out how much your home could sell for in as little as 3 minutes with a no-obligation cash offer.
Estimated market value
$336,300

