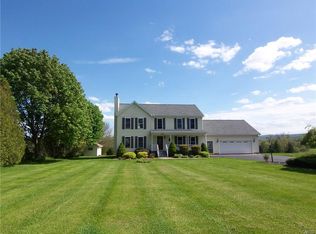Tucked away off the road with a nice country view is where you'll find this lovely, large Colonial with lots of space and lots of privacy. The family room flows into the eat-in kitchen which spills onto the huge rear deck. There's a formal dining room for special occasions and a gas fireplace in the LR for cozy nights. The second fl landing area makes a great home office. You'll love ending your days in the grand master bedroom suite with a walk-in shower and jetted tub. The oversized garage has attic storage. There's a 10x20 shed, and front porch and expansion possibilities in the basement
This property is off market, which means it's not currently listed for sale or rent on Zillow. This may be different from what's available on other websites or public sources.
