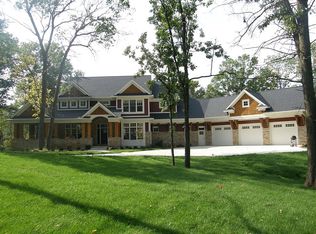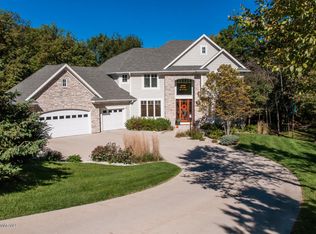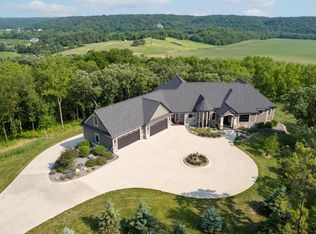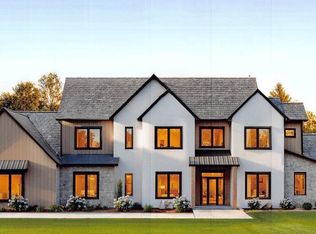Three buildable lots are included with new listed price. Enjoy and experience luxury living, privacy, elegance and unmatched craftsmanship in this custom-built property by Schwab Builders. Nestled on 5 private acres consisting of 4 separate lots that have been incorporated into one large luxuriously gated estate. This combined acreage with newly added lots provides potential for future guest homes or family expansion, which is surrounded by serene woods and scenic trails. This stunning stone-exterior residence offers 6 spacious bedrooms, all with private ensuites, including 4 on the same level accompanied by a family room that opens to a patio. With 10 beautifully appointed bathrooms, this home is designed for both everyday comfort and grand entertaining. Features include a dramatic grand entry, heated floors throughout, elevator, food lift, a gourmet culinary kitchen with an additional production kitchen and lower-level maid/nanny quarters. Enjoy a cinematic experience in the state-of-art theater room or unwind outdoors with your saltwater pool with waterfall, hot tub and slide. The expansive patio offers an outdoor kitchen and a convenient outdoor 3/4 bath. A rare 5-car garage completes this exceptional property offering privacy, elegance and unmatched craftsmanship.
Active
Price increase: $295K (10/28)
$4,650,000
5790 Jasmine Ln SW, Rochester, MN 55902
6beds
10,637sqft
Est.:
Single Family Residence
Built in 2012
5.04 Acres Lot
$-- Zestimate®
$437/sqft
$130/mo HOA
What's special
Hot tubHeated floorsSerene woodsGated estateStone-exterior residenceDramatic grand entrySpacious bedrooms
- 234 days |
- 1,841 |
- 48 |
Zillow last checked: 8 hours ago
Listing updated: November 03, 2025 at 07:46am
Listed by:
Jackelyn Schmidt 507-254-9843,
Elcor Realty of Rochester Inc.,
Vicki Nelson 507-254-9756
Source: NorthstarMLS as distributed by MLS GRID,MLS#: 6732235
Tour with a local agent
Facts & features
Interior
Bedrooms & bathrooms
- Bedrooms: 6
- Bathrooms: 11
- Full bathrooms: 1
- 3/4 bathrooms: 8
- 1/2 bathrooms: 2
Bedroom 1
- Level: Main
Bedroom 2
- Level: Upper
Bedroom 3
- Level: Upper
Bedroom 4
- Level: Upper
Bedroom 5
- Level: Upper
Bedroom 6
- Level: Lower
Bathroom
- Level: Main
Bathroom
- Level: Main
Bathroom
- Level: Upper
Bathroom
- Level: Upper
Bathroom
- Level: Upper
Bathroom
- Level: Upper
Bathroom
- Level: Lower
Bathroom
- Level: Lower
Bathroom
- Level: Lower
Bathroom
- Level: Main
Dining room
- Level: Main
Exercise room
- Level: Lower
Family room
- Level: Upper
Family room
- Level: Lower
Game room
- Level: Lower
Kitchen
- Level: Main
Kitchen
- Level: Lower
Laundry
- Level: Main
Laundry
- Level: Lower
Living room
- Level: Main
Media room
- Level: Lower
Office
- Level: Main
Utility room
- Level: Lower
Heating
- Forced Air, Fireplace(s), Humidifier
Cooling
- Central Air, Dual, Zoned
Appliances
- Included: Air-To-Air Exchanger, Cooktop, Dishwasher, Disposal, Dryer, Electronic Air Filter, ENERGY STAR Qualified Appliances, Exhaust Fan, Humidifier, Gas Water Heater, Water Filtration System, Indoor Grill, Iron Filter, Microwave, Range, Refrigerator, Stainless Steel Appliance(s), Trash Compactor, Washer, Water Softener Owned
Features
- Basement: Crawl Space,Finished,Full,Concrete,Tile Shower,Tray Ceiling(s),Walk-Out Access
- Number of fireplaces: 2
- Fireplace features: Circulating, Decorative, Family Room, Gas, Living Room
Interior area
- Total structure area: 10,637
- Total interior livable area: 10,637 sqft
- Finished area above ground: 6,829
- Finished area below ground: 3,427
Property
Parking
- Total spaces: 5
- Parking features: Attached, Concrete, Garage, Garage Door Opener, Heated Garage, Insulated Garage
- Attached garage spaces: 5
- Has uncovered spaces: Yes
Accessibility
- Accessibility features: Accessible Elevator Installed, Smart Technology, Soaking Tub
Features
- Levels: Two
- Stories: 2
- Patio & porch: Deck, Front Porch, Glass Enclosed, Patio, Porch
- Has private pool: Yes
- Pool features: In Ground, Heated
- Fencing: Full,Privacy,Split Rail
Lot
- Size: 5.04 Acres
- Dimensions: 5.038
Details
- Foundation area: 3427
- Additional parcels included: 640722078136,640721078137
- Parcel number: 640722078135
- Zoning description: Residential-Single Family
Construction
Type & style
- Home type: SingleFamily
- Property subtype: Single Family Residence
Materials
- Roof: Age 8 Years or Less,Composition
Condition
- New construction: No
- Year built: 2012
Utilities & green energy
- Electric: 200+ Amp Service, Power Company: People’s Energy Cooperative
- Gas: Natural Gas
- Sewer: Septic System Compliant - Yes, Shared Septic
- Water: Shared System, Well
- Utilities for property: Underground Utilities
Community & HOA
Community
- Subdivision: Boulder Creek 3rd
HOA
- Has HOA: Yes
- Amenities included: Trail(s)
- Services included: Sewer, Snow Removal
- HOA fee: $390 quarterly
- HOA name: Shuron Grp
- HOA phone: 507-206-0677
Location
- Region: Rochester
Financial & listing details
- Price per square foot: $437/sqft
- Tax assessed value: $3,240,500
- Annual tax amount: $50,518
- Date on market: 6/3/2025
- Cumulative days on market: 516 days
Estimated market value
Not available
Estimated sales range
Not available
Not available
Price history
Price history
| Date | Event | Price |
|---|---|---|
| 10/28/2025 | Price change | $4,650,000+6.8%$437/sqft |
Source: | ||
| 6/6/2025 | Listed for sale | $4,355,000+1067.6%$409/sqft |
Source: | ||
| 8/11/2011 | Sold | $373,000$35/sqft |
Source: Public Record Report a problem | ||
Public tax history
Public tax history
| Year | Property taxes | Tax assessment |
|---|---|---|
| 2024 | $35,680 | $3,240,500 +2.9% |
| 2023 | -- | $3,147,800 +12.5% |
| 2022 | $33,222 +5.3% | $2,797,600 +7.2% |
Find assessor info on the county website
BuyAbility℠ payment
Est. payment
$28,998/mo
Principal & interest
$23055
Property taxes
$4185
Other costs
$1758
Climate risks
Neighborhood: 55902
Nearby schools
GreatSchools rating
- 7/10Bamber Valley Elementary SchoolGrades: PK-5Distance: 2.9 mi
- 5/10John Adams Middle SchoolGrades: 6-8Distance: 4.8 mi
- 9/10Mayo Senior High SchoolGrades: 8-12Distance: 5.4 mi
Schools provided by the listing agent
- Elementary: Bamber Valley
- Middle: John Adams
- High: Mayo
Source: NorthstarMLS as distributed by MLS GRID. This data may not be complete. We recommend contacting the local school district to confirm school assignments for this home.




