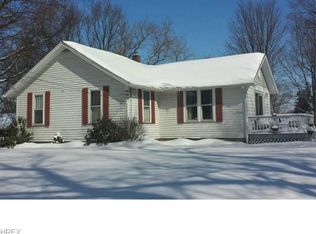Sold for $195,000
$195,000
5790 Cemetery Rd, Kingsville, OH 44048
4beds
2,396sqft
Single Family Residence
Built in 1951
0.52 Acres Lot
$212,500 Zestimate®
$81/sqft
$1,909 Estimated rent
Home value
$212,500
Estimated sales range
Not available
$1,909/mo
Zestimate® history
Loading...
Owner options
Explore your selling options
What's special
Welcome home… Beautiful cape cod with a ton of space. This 3 or 4 bedroom with 2 full baths sits on roughly a half-acre in a desirable neighborhood. This beauty is larger than it looks with plentiful storage inside and out. Some of the updates include… New septic in 2021, and new windows in 2019/2020. The exterior has a beautiful setting not only from the front deck but the large deck in the back. The upstairs room is very large. It was once utilized as a bedroom and now shows as a craft room. The house has a unique quality to it, which is why the size of the home comes in at just under +/-2400 sq. ft. The owner stated a beauty parlor was once a part of the home. Now this addition is utilized as an office/spare bedroom w/full bath. It also has its own entry door. The house has central air, a large mudroom and an unfinished basement that holds some possibilities as well. Come one come all!
Zillow last checked: 8 hours ago
Listing updated: June 23, 2025 at 08:24am
Listing Provided by:
Rick L Furmage rfurmage@bhhspro.com440-862-0906,
Berkshire Hathaway HomeServices Professional Realty,
Tom Bush 440-265-9262,
Berkshire Hathaway HomeServices Professional Realty
Bought with:
Clorice L Vines, 2025003178
McDowell Homes Real Estate Services
Meghann Stell, 2021000973
McDowell Homes Real Estate Services
Source: MLS Now,MLS#: 5074324 Originating MLS: Ashtabula County REALTORS
Originating MLS: Ashtabula County REALTORS
Facts & features
Interior
Bedrooms & bathrooms
- Bedrooms: 4
- Bathrooms: 2
- Full bathrooms: 2
- Main level bathrooms: 2
- Main level bedrooms: 3
Bedroom
- Description: Flooring: Wood
- Level: First
- Dimensions: 11 x 12
Bedroom
- Description: Flooring: Wood
- Level: Second
- Dimensions: 15 x 16
Bedroom
- Description: Flooring: Wood
- Level: First
- Dimensions: 11 x 12
Bathroom
- Description: Flooring: Linoleum
- Level: First
- Dimensions: 4 x 8
Bathroom
- Description: Flooring: Linoleum
- Level: First
- Dimensions: 6 x 10
Other
- Description: Flooring: Carpet
- Level: First
- Dimensions: 15 x 21
Other
- Description: Flooring: Concrete,Other
- Level: First
- Dimensions: 6 x 15
Dining room
- Description: Flooring: Laminate
- Level: First
- Dimensions: 9 x 12
Kitchen
- Description: Flooring: Linoleum
- Level: First
- Dimensions: 9 x 12
Living room
- Description: Flooring: Carpet
- Level: First
- Dimensions: 12 x 19
Heating
- Forced Air, Gas
Cooling
- Central Air
Appliances
- Laundry: In Basement
Features
- Basement: Full,Unfinished
- Has fireplace: No
- Fireplace features: None
Interior area
- Total structure area: 2,396
- Total interior livable area: 2,396 sqft
- Finished area above ground: 2,396
Property
Parking
- Total spaces: 2
- Parking features: Attached, Electricity, Garage Faces Front, Garage, Garage Door Opener, Paved
- Attached garage spaces: 2
Features
- Levels: Two
- Stories: 2
Lot
- Size: 0.52 Acres
Details
- Parcel number: 270120001800
Construction
Type & style
- Home type: SingleFamily
- Architectural style: Ranch
- Property subtype: Single Family Residence
Materials
- Vinyl Siding
- Roof: Asphalt,Fiberglass
Condition
- Year built: 1951
Utilities & green energy
- Sewer: Septic Tank
- Water: Public
Community & neighborhood
Location
- Region: Kingsville
- Subdivision: Kingsville
Price history
| Date | Event | Price |
|---|---|---|
| 6/20/2025 | Sold | $195,000-2.5%$81/sqft |
Source: | ||
| 4/9/2025 | Contingent | $199,900$83/sqft |
Source: | ||
| 10/2/2024 | Listed for sale | $199,900-7%$83/sqft |
Source: | ||
| 9/3/2024 | Listing removed | $214,900$90/sqft |
Source: BHHS broker feed #5030113 Report a problem | ||
| 4/11/2024 | Listed for sale | $214,900$90/sqft |
Source: | ||
Public tax history
| Year | Property taxes | Tax assessment |
|---|---|---|
| 2024 | $1,824 +0.6% | $52,580 |
| 2023 | $1,813 +9.9% | $52,580 +21% |
| 2022 | $1,650 +0.2% | $43,440 |
Find assessor info on the county website
Neighborhood: 44048
Nearby schools
GreatSchools rating
- 5/10Kingsville Elementary SchoolGrades: K-5Distance: 0.3 mi
- 5/10Wallace H Braden Junior High SchoolGrades: 6-8Distance: 5.4 mi
- 5/10Edgewood High SchoolGrades: 9-12Distance: 3.3 mi
Schools provided by the listing agent
- District: Buckeye LSD Ashtabula - 402
Source: MLS Now. This data may not be complete. We recommend contacting the local school district to confirm school assignments for this home.
Get a cash offer in 3 minutes
Find out how much your home could sell for in as little as 3 minutes with a no-obligation cash offer.
Estimated market value$212,500
Get a cash offer in 3 minutes
Find out how much your home could sell for in as little as 3 minutes with a no-obligation cash offer.
Estimated market value
$212,500
