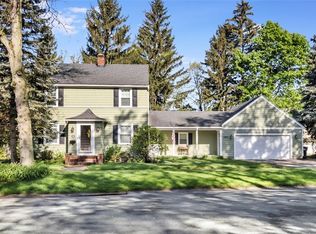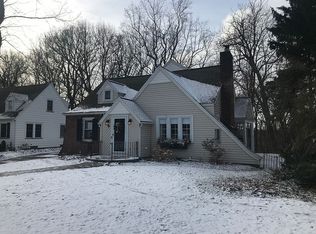Closed
$332,000
579 Winona Blvd, Rochester, NY 14617
3beds
1,807sqft
Single Family Residence
Built in 1928
0.29 Acres Lot
$351,600 Zestimate®
$184/sqft
$2,813 Estimated rent
Maximize your home sale
Get more eyes on your listing so you can sell faster and for more.
Home value
$351,600
$331,000 - $373,000
$2,813/mo
Zestimate® history
Loading...
Owner options
Explore your selling options
What's special
**Open Thursday 2/2 4:00 - 5:30pm & Sunday 2/5 12:00 - 2:00pm** Spectacular West Irondequoit setting 3 bedroom, 2 and 1/2 bath Colonial! Modern and updated kitchen and baths. Formal dining room, foyer entry, living room with gumwood andl eaded glass bookcase, master bedroom with gas fireplace, master bath has whirlpool and separate shower, (Finished attic is not included in the sq.' of the house) see attached PDF for actual sq.', beautiful elevated deck with storage below, 1 car attached garage! Beautiful park like private treed setting! (Seller to only provide permits currently on file with the Town Of Irondequoit) *Delayed negotiations until 2/6/2023. Offers in by 1:00pm. Allow 24 hours for life of the offer. Thank you!**
Zillow last checked: 8 hours ago
Listing updated: March 29, 2023 at 07:17am
Listed by:
Richard J. Borrelli 585-455-7425,
WCI Realty
Bought with:
Susan E. Glenz, 10301214679
Keller Williams Realty Greater Rochester
Source: NYSAMLSs,MLS#: R1453105 Originating MLS: Rochester
Originating MLS: Rochester
Facts & features
Interior
Bedrooms & bathrooms
- Bedrooms: 3
- Bathrooms: 3
- Full bathrooms: 2
- 1/2 bathrooms: 1
- Main level bathrooms: 1
Heating
- Gas, Forced Air
Cooling
- Central Air, Window Unit(s)
Appliances
- Included: Dryer, Dishwasher, Disposal, Gas Oven, Gas Range, Gas Water Heater, Microwave, Refrigerator, Tankless Water Heater, Washer, Humidifier
- Laundry: In Basement
Features
- Attic, Breakfast Bar, Ceiling Fan(s), Separate/Formal Dining Room, Entrance Foyer, Eat-in Kitchen, Separate/Formal Living Room, Granite Counters, Jetted Tub, Kitchen Island, Natural Woodwork, Bath in Primary Bedroom
- Flooring: Carpet, Ceramic Tile, Hardwood, Laminate, Varies
- Windows: Leaded Glass
- Basement: Full,Partial,Walk-Out Access
- Number of fireplaces: 1
Interior area
- Total structure area: 1,807
- Total interior livable area: 1,807 sqft
Property
Parking
- Total spaces: 1
- Parking features: Attached, Underground, Garage, Driveway, Garage Door Opener
- Attached garage spaces: 1
Features
- Levels: Two
- Stories: 2
- Patio & porch: Deck
- Exterior features: Blacktop Driveway, Deck
Lot
- Size: 0.29 Acres
- Dimensions: 45 x 288
- Features: Rectangular, Rectangular Lot, Residential Lot, Wooded
Details
- Parcel number: 2634000760900001032000
- Special conditions: Standard
Construction
Type & style
- Home type: SingleFamily
- Architectural style: Colonial,Two Story
- Property subtype: Single Family Residence
Materials
- Brick, Copper Plumbing, PEX Plumbing
- Foundation: Block
- Roof: Asphalt
Condition
- Resale
- Year built: 1928
Utilities & green energy
- Electric: Circuit Breakers
- Sewer: Connected
- Water: Connected, Public
- Utilities for property: Cable Available, Sewer Connected, Water Connected
Community & neighborhood
Location
- Region: Rochester
- Subdivision: Montrose
Other
Other facts
- Listing terms: Cash,Conventional,FHA,VA Loan
Price history
| Date | Event | Price |
|---|---|---|
| 3/28/2023 | Sold | $332,000+38.4%$184/sqft |
Source: | ||
| 2/7/2023 | Pending sale | $239,900$133/sqft |
Source: | ||
| 1/31/2023 | Listed for sale | $239,900$133/sqft |
Source: | ||
Public tax history
| Year | Property taxes | Tax assessment |
|---|---|---|
| 2024 | -- | $218,000 +17.2% |
| 2023 | -- | $186,000 +26.5% |
| 2022 | -- | $147,000 |
Find assessor info on the county website
Neighborhood: 14617
Nearby schools
GreatSchools rating
- 9/10Briarwood SchoolGrades: K-3Distance: 0.5 mi
- 6/10Dake Junior High SchoolGrades: 7-8Distance: 0.9 mi
- 8/10Irondequoit High SchoolGrades: 9-12Distance: 0.9 mi
Schools provided by the listing agent
- High: Irondequoit High
- District: West Irondequoit
Source: NYSAMLSs. This data may not be complete. We recommend contacting the local school district to confirm school assignments for this home.

