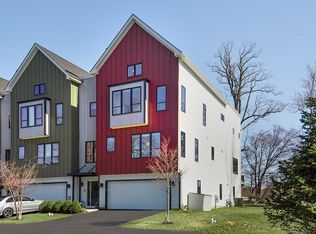These striking, modern Townhomes have taken the staid suburban vernacular of Blue Bell into the twenty-first Century. Units have 3-4 bedrooms depending on the unit. Walkout basement, elevator and Rooftop deck. Driven by the urban aesthetic that is sweeping the nation from hotels to restaurants to stylish city lofts, every level of these upscale homes is a reflection of vibrant, casual, mod living. The first floor features a wide-open, light-filled plan, including flex space that can change as a household grows or even adapts to a Master Down. A state-of-the-art kitchen features a walk-in butler's pantry, prep sink, hardwood floors, luxurious custom cabinets, counters and a full suite of premier appliances. The second floor features a Master Bedroom, Cathedral ceilings, bay window, master bath and walk-in closet, two additional bedrooms with two full bathrooms and a spacious second-floor laundry. Conveniently close to PA turnpike and other major arteries, shops, malls, restaurants, Philadelphia and surrounding areas. Fantastic location!!! GPS Adress: 579 E Township Line Rd, Blue Bell PA 19422.
This property is off market, which means it's not currently listed for sale or rent on Zillow. This may be different from what's available on other websites or public sources.

