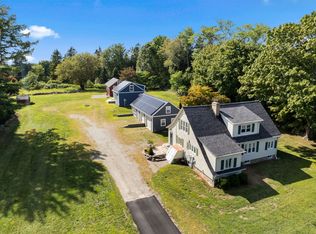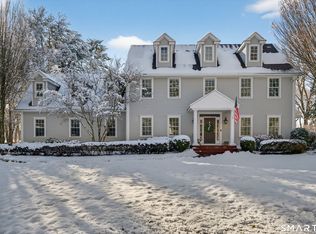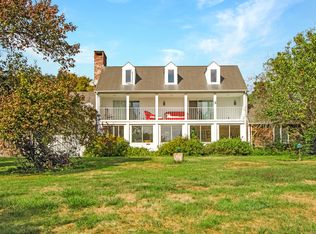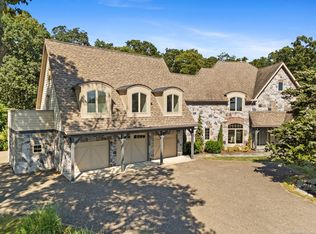Built in 1750, "Stonecrop" has been called one of the finest examples of a pre-Revolutionary colonial home in Southeastern Connecticut. Located in beautiful Stonington, high on a park-like country yard with several stone walls, beautiful gardens, it is only a few miles from I-95 and Stonington Borough, and just up the road from Stonington Country Club and Stonington Vineyards. This is a rare opportunity to purchase and continue the preservation of a unique historic home. A gravel drive turns through a stone wall to a 3-car detached garage with workshop and loft and a large side yard. The post & beam home is anchored by a massive center chimney serving 6 working fireplaces and has many original features such as a large cooking fireplace with crane & beehive oven, exposed & finished beams, wide board floors, period cabinetry, many panes of original glass, huge granite stone entry steps, and a cedar roof. While preserving much of its original character, modern updates include a center island kitchen with soapstone & stainless steel countertops & tile floor, a master bedroom suite with dressing room, and bathroom with double sink vanity & jacuzzi tub, a 2nd floor laundry with sink, a 3rd floor studio & bonus room. There are full bathrooms on all 3 floors and central air conditioning. In 1790 a 2-story ell and large stone patio were added to the back of the house, and today the ell houses the main kitchen and an approved 1-bedroom apartment. (24 Hour notice requested.) The apartment has a seperate entrance, kitchen & bath on the 1st floor, an open ceiling bedroom & loft on the 2nd. It has its own heating and cooling system and is perfect for rental income or care-giver/in-law accommodation. Lease on apartment rental is up May 31st and will be renewed on a month-to-month basis. Tenant is to be given 60 days notice to vacate. The property will be available for showings beginning April 7, 2025.
Under contract
$1,575,000
579 Taugwonk Road, Stonington, CT 06378
5beds
4,124sqft
Est.:
Single Family Residence
Built in 1750
2.37 Acres Lot
$-- Zestimate®
$382/sqft
$-- HOA
What's special
- 321 days |
- 167 |
- 1 |
Zillow last checked: 8 hours ago
Listing updated: December 27, 2025 at 03:12pm
Listed by:
Henri Gourd (914)954-3897,
Berkshire Hathaway NE Prop. 860-535-2490,
Lucia Johnstone 860-912-4144,
Berkshire Hathaway NE Prop.
Source: Smart MLS,MLS#: 24078186
Facts & features
Interior
Bedrooms & bathrooms
- Bedrooms: 5
- Bathrooms: 5
- Full bathrooms: 5
Rooms
- Room types: Laundry, Workshop
Primary bedroom
- Features: Beamed Ceilings, Bedroom Suite, Dressing Room, Fireplace, Full Bath, Wide Board Floor
- Level: Upper
- Area: 252.77 Square Feet
- Dimensions: 15.7 x 16.1
Bedroom
- Features: Wide Board Floor
- Level: Main
- Area: 112.11 Square Feet
- Dimensions: 10.1 x 11.1
Bedroom
- Features: Beamed Ceilings, Fireplace, Wide Board Floor
- Level: Upper
- Area: 284.99 Square Feet
- Dimensions: 13.5 x 21.11
Bedroom
- Features: Beamed Ceilings, Fireplace, Wide Board Floor
- Level: Upper
- Area: 288.19 Square Feet
- Dimensions: 16.1 x 17.9
Bedroom
- Features: Beamed Ceilings, Wall/Wall Carpet
- Level: Upper
- Area: 242.82 Square Feet
- Dimensions: 14.2 x 17.1
Dining room
- Features: Beamed Ceilings, Fireplace, Hardwood Floor
- Level: Main
- Area: 313.2 Square Feet
- Dimensions: 13.5 x 23.2
Family room
- Features: Beamed Ceilings, Bookcases, Fireplace, Hardwood Floor
- Level: Main
- Area: 252.77 Square Feet
- Dimensions: 15.7 x 16.1
Kitchen
- Features: Beamed Ceilings, Double-Sink, Pantry, Tile Floor
- Level: Main
- Area: 313.25 Square Feet
- Dimensions: 17.5 x 17.9
Living room
- Features: Fireplace, Hardwood Floor
- Level: Main
- Area: 286.58 Square Feet
- Dimensions: 16.1 x 17.8
Office
- Features: Wide Board Floor
- Level: Main
- Area: 41.39 Square Feet
- Dimensions: 5.11 x 8.1
Heating
- Forced Air, Oil
Cooling
- Central Air
Appliances
- Included: Gas Range, Convection Oven, Microwave, Range Hood, Refrigerator, Dishwasher, Washer, Dryer, Electric Water Heater, Water Heater
- Laundry: Upper Level, Mud Room
Features
- In-Law Floorplan, Smart Thermostat
- Basement: Partial,Unfinished,Storage Space,Interior Entry,Walk-Out Access,Concrete
- Attic: Storage,Partially Finished,Floored,Walk-up
- Number of fireplaces: 6
Interior area
- Total structure area: 4,124
- Total interior livable area: 4,124 sqft
- Finished area above ground: 4,124
- Finished area below ground: 0
Property
Parking
- Total spaces: 5
- Parking features: Detached, Off Street, Driveway, Unpaved, Private, Gravel
- Garage spaces: 3
- Has uncovered spaces: Yes
Features
- Patio & porch: Patio
- Exterior features: Rain Gutters, Garden, Stone Wall
Lot
- Size: 2.37 Acres
- Features: Dry, Rolling Slope, Open Lot
Details
- Additional structures: Shed(s)
- Parcel number: 2073481
- Zoning: GBR-130
Construction
Type & style
- Home type: SingleFamily
- Architectural style: Colonial,Antique
- Property subtype: Single Family Residence
Materials
- Shingle Siding, Clapboard
- Foundation: Stone
- Roof: Wood
Condition
- New construction: No
- Year built: 1750
Utilities & green energy
- Sewer: Septic Tank
- Water: Well
- Utilities for property: Cable Available
Green energy
- Energy generation: Solar
Community & HOA
Community
- Features: Golf, Private School(s), Public Rec Facilities
- Subdivision: Taugwonk
HOA
- Has HOA: No
Location
- Region: Stonington
Financial & listing details
- Price per square foot: $382/sqft
- Tax assessed value: $748,000
- Annual tax amount: $14,324
- Date on market: 3/24/2025
Estimated market value
Not available
Estimated sales range
Not available
Not available
Price history
Price history
| Date | Event | Price |
|---|---|---|
| 12/10/2025 | Pending sale | $1,575,000$382/sqft |
Source: | ||
| 9/18/2025 | Price change | $1,575,000-1.3%$382/sqft |
Source: | ||
| 6/23/2025 | Listed for sale | $1,595,000-4.8%$387/sqft |
Source: | ||
| 6/3/2025 | Contingent | $1,675,000$406/sqft |
Source: | ||
| 4/7/2025 | Listed for sale | $1,675,000$406/sqft |
Source: | ||
Public tax history
Public tax history
| Year | Property taxes | Tax assessment |
|---|---|---|
| 2025 | $77 +5.5% | $4,000 |
| 2024 | $73 | $4,000 |
| 2023 | $73 +2.8% | $4,000 +37.9% |
Find assessor info on the county website
BuyAbility℠ payment
Est. payment
$10,509/mo
Principal & interest
$7779
Property taxes
$2179
Home insurance
$551
Climate risks
Neighborhood: 06378
Nearby schools
GreatSchools rating
- 9/10Deans Mill SchoolGrades: PK-5Distance: 3.8 mi
- 6/10Stonington Middle SchoolGrades: 6-8Distance: 4.5 mi
- 7/10Stonington High SchoolGrades: 9-12Distance: 3.8 mi
Schools provided by the listing agent
- Elementary: Deans Mill
- High: Stonington
Source: Smart MLS. This data may not be complete. We recommend contacting the local school district to confirm school assignments for this home.
- Loading




