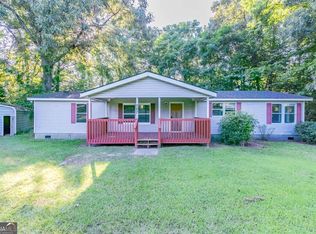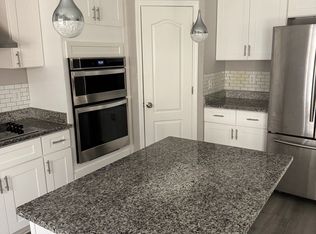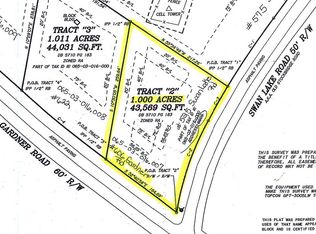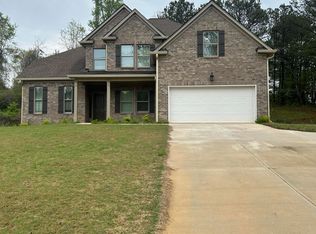Closed
$280,000
579 Swan Lake Rd, Stockbridge, GA 30281
4beds
2,400sqft
Single Family Residence, Manufactured Home
Built in 1999
2.2 Acres Lot
$286,800 Zestimate®
$117/sqft
$2,151 Estimated rent
Home value
$286,800
$270,000 - $304,000
$2,151/mo
Zestimate® history
Loading...
Owner options
Explore your selling options
What's special
Georgia Premier RE Advisors is pleased to present a fully remodeled home on over 2 acres in Stockbridge. This open concept home is a total of 2400 sq ft with a newer addition that was added on. Almost everything has been updated including new roof, porches, flooring, kitchen, bathrooms, water heater, and much more. The home sits back off the road on a private, wooded 2.202 acres. The master bedroom has 2 bathrooms with large walk in closet and soaking tub. The living room has new waterproof LVP flooring and a wood burning fireplace. The brand new kitchen features stainless steel appliances, butcher block countertops, tile floors, and a breakfast nook area. The addition to the home can be used as a family/bonus room or another bedroom with a separate entry door. Another feature of the home is a large laundry/mud room. New front and rear porches have been added for entertaining guest or enjoying the peace and quiet this property delivers. This property has so much to offer and is convenient to everything. Come see this totally remodeled home for yourself.
Zillow last checked: 8 hours ago
Listing updated: September 26, 2024 at 10:00am
Listed by:
Jesse Patrick 706-476-0241,
Georgia Premier RE Advisors
Bought with:
Alexis Clark, 394335
East Metro Broker, LLC
Source: GAMLS,MLS#: 10239649
Facts & features
Interior
Bedrooms & bathrooms
- Bedrooms: 4
- Bathrooms: 3
- Full bathrooms: 3
- Main level bathrooms: 3
- Main level bedrooms: 4
Dining room
- Features: Dining Rm/Living Rm Combo
Kitchen
- Features: Breakfast Area, Kitchen Island, Solid Surface Counters
Heating
- Electric, Central
Cooling
- Electric, Central Air
Appliances
- Included: Electric Water Heater, Dishwasher, Microwave, Oven/Range (Combo), Refrigerator, Stainless Steel Appliance(s)
- Laundry: Laundry Closet, Mud Room
Features
- Soaking Tub, Separate Shower, Walk-In Closet(s)
- Flooring: Tile, Vinyl
- Basement: Crawl Space
- Number of fireplaces: 1
- Fireplace features: Masonry
Interior area
- Total structure area: 2,400
- Total interior livable area: 2,400 sqft
- Finished area above ground: 2,400
- Finished area below ground: 0
Property
Parking
- Parking features: None
Features
- Levels: One
- Stories: 1
- Patio & porch: Deck, Porch
Lot
- Size: 2.20 Acres
- Features: Open Lot, Private
Details
- Parcel number: 06503016061
Construction
Type & style
- Home type: MobileManufactured
- Architectural style: Modular Home
- Property subtype: Single Family Residence, Manufactured Home
Materials
- Vinyl Siding
- Foundation: Block
- Roof: Metal
Condition
- Updated/Remodeled
- New construction: No
- Year built: 1999
Utilities & green energy
- Sewer: Septic Tank
- Water: Public
- Utilities for property: Cable Available, Electricity Available, High Speed Internet, Water Available
Community & neighborhood
Community
- Community features: None
Location
- Region: Stockbridge
- Subdivision: None
Other
Other facts
- Listing agreement: Exclusive Right To Sell
Price history
| Date | Event | Price |
|---|---|---|
| 5/24/2024 | Sold | $280,000+3.7%$117/sqft |
Source: | ||
| 2/22/2024 | Pending sale | $270,000$113/sqft |
Source: | ||
| 2/11/2024 | Price change | $270,000-3.6%$113/sqft |
Source: | ||
| 1/19/2024 | Listed for sale | $280,000$117/sqft |
Source: | ||
| 1/17/2024 | Pending sale | $280,000$117/sqft |
Source: | ||
Public tax history
| Year | Property taxes | Tax assessment |
|---|---|---|
| 2024 | $3,021 +12.8% | $75,040 +9.1% |
| 2023 | $2,679 +28.2% | $68,800 +28.7% |
| 2022 | $2,090 +41.1% | $53,440 +42.3% |
Find assessor info on the county website
Neighborhood: 30281
Nearby schools
GreatSchools rating
- 5/10Austin Road Elementary SchoolGrades: PK-5Distance: 1.1 mi
- 5/10Austin Road Middle SchoolGrades: 6-8Distance: 1.3 mi
- 4/10Woodland High SchoolGrades: 9-12Distance: 3 mi
Schools provided by the listing agent
- Elementary: Austin Road
- Middle: Austin Road
- High: Woodland
Source: GAMLS. This data may not be complete. We recommend contacting the local school district to confirm school assignments for this home.
Get a cash offer in 3 minutes
Find out how much your home could sell for in as little as 3 minutes with a no-obligation cash offer.
Estimated market value$286,800
Get a cash offer in 3 minutes
Find out how much your home could sell for in as little as 3 minutes with a no-obligation cash offer.
Estimated market value
$286,800



