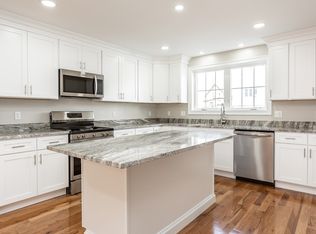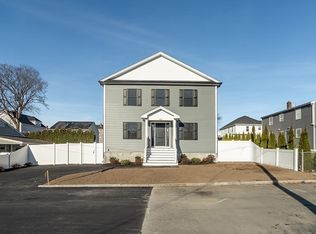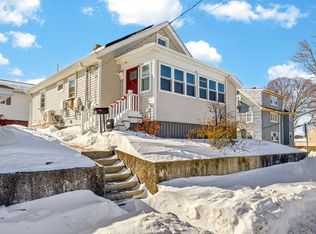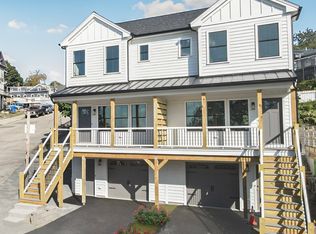Luxury Water-View Living at Summit Landing! Perched high above Mount Hope Bay, this stunning new-build triplex offers 3 levels of panoramic views and over 2,200 sq. ft. of refined living space. Step inside and be welcomed to the main floor featuring a sun-filled living room with bay-facing picture window and balcony, plus a gourmet kitchen with large island, stainless steel appliances, and walk-in pantry. Completely designed with open space to have the dining room flow into all living areas. Upstairs, the primary suite boasts a custom-tiled walk-in shower, double vanity, and walk-in closet. There are 2 more bedrooms with a breathtaking view of the bay, full bath, and laundry. The finished lower level offers space for an additional family room, office, or hobby area, with large storage area along with a walk-out to a private floating deck. Hardwood floors, granite counters, and 3-zone heating/cooling complete this custom condo just minutes to shopping, dining, and major routes.
For sale
$485,000
579 Summit St #2, Fall River, MA 02724
3beds
2,160sqft
Est.:
Condominium, Townhouse
Built in 2022
-- sqft lot
$-- Zestimate®
$225/sqft
$300/mo HOA
What's special
Custom-tiled walk-in showerPrivate floating deckAdditional family roomHardwood floorsFinished lower levelHobby areaRefined living space
- 139 days |
- 287 |
- 19 |
Zillow last checked: 8 hours ago
Listing updated: December 30, 2025 at 12:05am
Listed by:
The Souza Group 508-254-7928,
Keller Williams South Watuppa 508-677-3233
Source: MLS PIN,MLS#: 73418613
Tour with a local agent
Facts & features
Interior
Bedrooms & bathrooms
- Bedrooms: 3
- Bathrooms: 3
- Full bathrooms: 2
- 1/2 bathrooms: 1
- Main level bathrooms: 1
Primary bedroom
- Features: Bathroom - Full, Bathroom - Double Vanity/Sink, Walk-In Closet(s), Flooring - Hardwood, Double Vanity, Recessed Lighting
- Level: Second
Bedroom 2
- Features: Closet, Flooring - Hardwood, Recessed Lighting
- Level: Second
Bedroom 3
- Features: Closet, Flooring - Hardwood, Recessed Lighting
- Level: Second
Bathroom 1
- Features: Bathroom - Half, Flooring - Stone/Ceramic Tile, Cabinets - Upgraded
- Level: Main,First
Bathroom 2
- Features: Bathroom - Full, Bathroom - Tiled With Tub & Shower, Flooring - Stone/Ceramic Tile, Enclosed Shower - Fiberglass, Cabinets - Upgraded, Recessed Lighting
- Level: Second
Bathroom 3
- Features: Bathroom - Full, Bathroom - Double Vanity/Sink, Bathroom - Tiled With Shower Stall, Flooring - Stone/Ceramic Tile, Cabinets - Upgraded, Recessed Lighting
- Level: Second
Dining room
- Features: Bathroom - Half, Closet, Flooring - Hardwood, Open Floorplan, Recessed Lighting
- Level: Main,First
Kitchen
- Features: Closet, Flooring - Hardwood, Pantry, Countertops - Stone/Granite/Solid, Countertops - Upgraded, Kitchen Island, Cabinets - Upgraded, Open Floorplan, Recessed Lighting, Gas Stove
- Level: Main,First
Living room
- Features: Bathroom - Half, Flooring - Hardwood, Balcony / Deck, Balcony - Exterior, Open Floorplan, Recessed Lighting
- Level: Main,First
Heating
- Forced Air, Natural Gas
Cooling
- Central Air
Appliances
- Included: Range, Dishwasher, Microwave, Refrigerator
- Laundry: Second Floor, In Unit, Electric Dryer Hookup, Washer Hookup
Features
- Flooring: Tile, Vinyl, Hardwood
- Windows: Insulated Windows
- Has basement: Yes
- Has fireplace: No
- Common walls with other units/homes: 2+ Common Walls
Interior area
- Total structure area: 2,160
- Total interior livable area: 2,160 sqft
- Finished area above ground: 2,160
Property
Parking
- Total spaces: 2
- Parking features: Assigned
- Uncovered spaces: 2
Features
- Patio & porch: Porch, Deck, Deck - Wood, Deck - Composite
- Exterior features: Porch, Deck, Deck - Wood, Deck - Composite
- Has view: Yes
- View description: Water, Bay
- Has water view: Yes
- Water view: Bay,Water
Details
- Parcel number: M:0B01 B:0000 L:4002,5268858
- Zoning: R-4
Construction
Type & style
- Home type: Townhouse
- Property subtype: Condominium, Townhouse
Materials
- Frame
- Roof: Shingle
Condition
- Year built: 2022
Utilities & green energy
- Sewer: Public Sewer
- Water: Public
- Utilities for property: for Gas Range, for Gas Oven, for Electric Dryer, Washer Hookup
Green energy
- Energy efficient items: Thermostat
Community & HOA
Community
- Features: Public Transportation, Shopping, Park, Medical Facility, Laundromat, Highway Access, House of Worship, Marina, Private School, Public School
HOA
- Services included: Insurance, Maintenance Structure, Maintenance Grounds, Snow Removal, Trash, Reserve Funds
- HOA fee: $300 monthly
Location
- Region: Fall River
Financial & listing details
- Price per square foot: $225/sqft
- Tax assessed value: $450,700
- Annual tax amount: $5,161
- Date on market: 10/9/2025
Estimated market value
Not available
Estimated sales range
Not available
Not available
Price history
Price history
| Date | Event | Price |
|---|---|---|
| 11/10/2025 | Listed for sale | $485,000$225/sqft |
Source: MLS PIN #73418613 Report a problem | ||
| 9/29/2025 | Contingent | $485,000$225/sqft |
Source: MLS PIN #73418613 Report a problem | ||
| 9/19/2025 | Price change | $485,000-3%$225/sqft |
Source: MLS PIN #73418613 Report a problem | ||
| 9/7/2025 | Listed for sale | $500,000+0%$231/sqft |
Source: MLS PIN #73418613 Report a problem | ||
| 8/8/2025 | Listing removed | $499,900$231/sqft |
Source: MLS PIN #73349205 Report a problem | ||
| 3/24/2025 | Listed for sale | $499,900-9.1%$231/sqft |
Source: MLS PIN #73349205 Report a problem | ||
| 7/7/2024 | Listing removed | $549,900$255/sqft |
Source: MLS PIN #73210872 Report a problem | ||
| 3/11/2024 | Listed for sale | $549,900$255/sqft |
Source: MLS PIN #73210872 Report a problem | ||
Public tax history
Public tax history
Tax history is unavailable.BuyAbility℠ payment
Est. payment
$3,052/mo
Principal & interest
$2328
Property taxes
$424
HOA Fees
$300
Climate risks
Neighborhood: Sandy Beach
Nearby schools
GreatSchools rating
- 4/10Henry Lord Community SchoolGrades: PK-8Distance: 0.8 mi
- 2/10B M C Durfee High SchoolGrades: 9-12Distance: 3.9 mi




