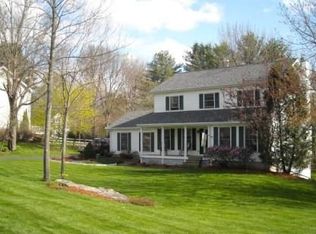Charming and tastefully updated four bedroom, two-and-a-half bath center hall colonial in Williston’s Southridge neighborhood. Beautiful hardwood floors throughout, modern updates, recessed lighting, and custom plantation shutters. The entirely renovated first floor boasts a chef’s kitchen with granite counters, spacious island, new stainless steel appliances, gas range, elegant subway tile, breakfast nook, and sliding door to the oversized trek deck and BBQ area. The formal dining room has beautiful custom wainscoting and expansive windows. The living room has ample room for multiple seating areas and a gas fireplace with a well-appointed mantle centering the room. The family room is light and airy, with plenty of space for a large seating area and television. Upstairs, four bedrooms with hardwood and recessed lighting throughout. Each room has generous custom closets, while the master bedroom features a renovated en-suite bath and walk-in expansive closet. Finished basement, with updated flooring, is perfect as a family movie night, play or workout room. The forced air heating system burns natural gas and is fitted with a whole-house humidifier. Recently installed energy efficient on-demand hot water heater. A new central air system keeps things cool in summer months. Central vacuum and alarm system as well. Mature trees provide shade and privacy — the maples in front yard *spectacular* in the fall — complemented by established perennial garden beds. The fenced backyard features a new oversized trek deck that is perfect for a family cookout and entertaining. Community amenities include a pool, basketball and tennis courts, and miles of bike path, walking trails and field access. Close to everything – 10 minutes to the airport, 15 to downtown Burlington, minutes from schools and shops.
This property is off market, which means it's not currently listed for sale or rent on Zillow. This may be different from what's available on other websites or public sources.

