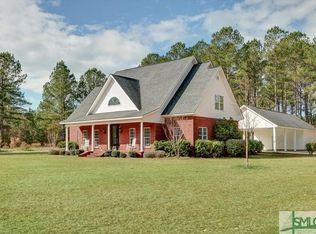Secluded all brick home on over 10 acres. Foyer entry with ceramic tile. Formal dining room with french doors. Large living room with gas fireplace. Separate office space. Laundry room with built in cabinets, wash sink area and includes washer and dryer. Kitchen is equipped with all appliances and has a tiled back splash. Master bedroom has built in wall space for your electronics over the electric fireplace. Huge walk in closet with shelving and hang up space. Master bathroom has stone tiled walk in shower and a separate claw foot tub overlooking the back pasture. Secondary bedroom has new carpet with large closet space. Two horse stables. Fenced in pasture for horses. Much more to see! NO PETS!
This property is off market, which means it's not currently listed for sale or rent on Zillow. This may be different from what's available on other websites or public sources.

