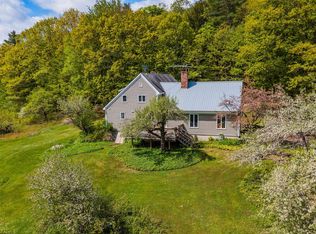Closed
Listed by:
Susan LeCours,
Barrett & Valley Assoc. Inc 802-843-2390
Bought with: KW Coastal and Lakes & Mountains Realty
$505,000
579 North Orchard Road, Grafton, VT 05146
3beds
2,068sqft
Single Family Residence
Built in 1976
32.7 Acres Lot
$574,000 Zestimate®
$244/sqft
$2,750 Estimated rent
Home value
$574,000
$528,000 - $626,000
$2,750/mo
Zestimate® history
Loading...
Owner options
Explore your selling options
What's special
This end of road location is private yet just a short 2.4 mile drive to Main Street Grafton. The road is maintained by the town to the beginning of the long sweeping driveway. The grounds have an old stone foundation where a large barn once lived, this has been filled in with little pocket gardens. A small pond is at the base of a large outcropping of ledge, previous owners have used it for swimming and ice skating, currently the water lilies are in bloom. The home is bright with huge windows and sliding glass doors to a large deck that overlooks the perennial gardens. Enter the home to an open area with large coat closet and a convenient laundry room. The kitchen has a center island and many pantry cabinets, the formal dining is just off of the kitchen and adjoins the large living room with cathedral ceilings and pegged oak floors. A hallway leads to a full bath, guest bedroom and the master bedroom with 3/4 bath. The lower level walks out into the front yard and contains a den, the third bedroom, a 1/2 bath and a large garage with workspace. There is parking for one car and plenty of room for lawnmowers, outdoor furniture, kayaks etc. The newer furnace and hot water tank are also housed in this area. Property is enrolled in the State's Current Use program for tax savings, buyer to re enroll at closing. The surrounding parcels are large and neighboring houses cannot be seen from this home. Truly a private Grafton treasure!
Zillow last checked: 8 hours ago
Listing updated: October 10, 2023 at 11:01am
Listed by:
Susan LeCours,
Barrett & Valley Assoc. Inc 802-843-2390
Bought with:
Julie Davis
KW Coastal and Lakes & Mountains Realty
Source: PrimeMLS,MLS#: 4963331
Facts & features
Interior
Bedrooms & bathrooms
- Bedrooms: 3
- Bathrooms: 3
- Full bathrooms: 1
- 3/4 bathrooms: 1
- 1/2 bathrooms: 1
Heating
- Propane, Forced Air
Cooling
- None
Appliances
- Included: Dishwasher, Dryer, Electric Range, Refrigerator, Washer, Electric Water Heater, Owned Water Heater
- Laundry: 2nd Floor Laundry
Features
- Cathedral Ceiling(s), Ceiling Fan(s), Kitchen Island, Primary BR w/ BA, Natural Light, Vaulted Ceiling(s)
- Flooring: Ceramic Tile, Hardwood
- Basement: Concrete Floor,Daylight,Full,Partially Finished,Interior Stairs,Storage Space,Walkout,Walk-Out Access
- Has fireplace: Yes
- Fireplace features: Wood Burning
Interior area
- Total structure area: 2,268
- Total interior livable area: 2,068 sqft
- Finished area above ground: 1,568
- Finished area below ground: 500
Property
Parking
- Total spaces: 2
- Parking features: Paved, Off Street, On Site, Underground
- Garage spaces: 2
Features
- Levels: One
- Stories: 1
- Patio & porch: Patio
- Exterior features: Deck, Garden, Natural Shade
- Has view: Yes
- View description: Mountain(s)
- Waterfront features: Pond
- Frontage length: Road frontage: 44
Lot
- Size: 32.70 Acres
- Features: Country Setting
Details
- Parcel number: 24907910129
- Zoning description: None
Construction
Type & style
- Home type: SingleFamily
- Architectural style: Contemporary
- Property subtype: Single Family Residence
Materials
- Wood Frame, Clapboard Exterior
- Foundation: Concrete
- Roof: Shingle
Condition
- New construction: No
- Year built: 1976
Utilities & green energy
- Electric: Circuit Breakers
- Sewer: Septic Tank
- Utilities for property: Propane, Fiber Optic Internt Avail
Community & neighborhood
Location
- Region: Grafton
Other
Other facts
- Road surface type: Dirt
Price history
| Date | Event | Price |
|---|---|---|
| 10/10/2023 | Sold | $505,000+1.2%$244/sqft |
Source: | ||
| 10/2/2023 | Contingent | $499,000$241/sqft |
Source: | ||
| 7/29/2023 | Listed for sale | $499,000$241/sqft |
Source: | ||
| 2/28/2022 | Listing removed | -- |
Source: | ||
| 2/18/2022 | Listed for sale | $499,000+49%$241/sqft |
Source: | ||
Public tax history
| Year | Property taxes | Tax assessment |
|---|---|---|
| 2024 | -- | $344,200 |
| 2023 | -- | $344,200 |
| 2022 | -- | $344,200 -1.4% |
Find assessor info on the county website
Neighborhood: 05146
Nearby schools
GreatSchools rating
- NAGrafton Elementary SchoolGrades: PK-6Distance: 2.6 mi
- 7/10Green Mountain Uhsd #35Grades: 7-12Distance: 3.4 mi
- 5/10Bellows Falls Uhsd #27Grades: 9-12Distance: 10.2 mi
Schools provided by the listing agent
- Elementary: Grafton Elementary School
- High: Bellows Falls UHSD #27
Source: PrimeMLS. This data may not be complete. We recommend contacting the local school district to confirm school assignments for this home.
Get pre-qualified for a loan
At Zillow Home Loans, we can pre-qualify you in as little as 5 minutes with no impact to your credit score.An equal housing lender. NMLS #10287.
