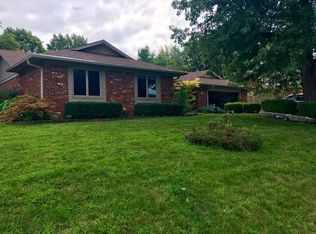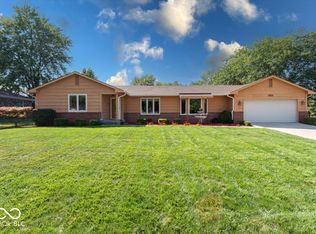SUPERB 2-STORY MRS PERFECT LIVES HERE, COMPLETELY UPDATED, WAS IN 1979 HOME SHOW, LRG LR + FR W/FRPLC, 2.5 BA, BG POOL, NEW ANDERSEN WINDOWS, NEW ENTRANCE DRS, NEW CRPT. TILE FLRS IN ENTRY, KIT, BRKFST & BATHS. NEW DIME NTIONAL SHINGLES & GUTTERS, NEW TRANE FURNACE, NEW APPL. NEW POOL LINER HTR & PUMP. FNCD BKYD, LANDSCAPED. CROWN MOLDING, MUST BRING YOUR PICKY BUYERS. THIS IS A SHOW HM, QUALITY BETTER THAN NEW HM @ THIS PRICE + POOL!
This property is off market, which means it's not currently listed for sale or rent on Zillow. This may be different from what's available on other websites or public sources.

