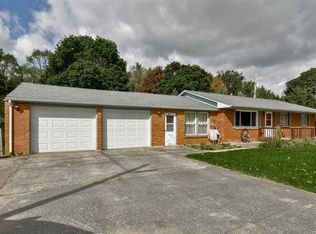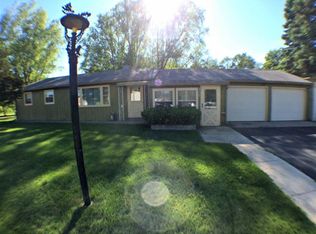Sold for $215,000 on 08/23/24
$215,000
579 N Appleton Rd, Belvidere, IL 61008
2beds
1,823sqft
Single Family Residence
Built in 1983
10,018.8 Square Feet Lot
$239,800 Zestimate®
$118/sqft
$1,975 Estimated rent
Home value
$239,800
$165,000 - $350,000
$1,975/mo
Zestimate® history
Loading...
Owner options
Explore your selling options
What's special
Very well-maintained home in Belvidere! This 2 bedroom home with possible 3rd bedroom in basement is located next to Boone County Conservation. Enjoy the park like setting in the fenced in back yard as you take a break on the stamped concrete patio. This home has been well cared for by the same owner for the last almost 30 years. The home is a thermal envelope home, which is energy efficient and keeps the heating and cooling bills low. Finished basement is a plus with an additional room that could be 3rd bedroom. Along with a 2 car attached garage, there is a detached garage with plenty of storage space. Landscaping is gorgeous. This home is ready for the next owners and is move in ready. Being sold "As Is".
Zillow last checked: 8 hours ago
Listing updated: August 23, 2024 at 08:08am
Listed by:
Brian Bottcher 815-378-2170,
Exit Realty Redefined Maurer Group
Bought with:
Brian Bottcher, 475180230
Exit Realty Redefined Maurer Group
Source: NorthWest Illinois Alliance of REALTORS®,MLS#: 202404005
Facts & features
Interior
Bedrooms & bathrooms
- Bedrooms: 2
- Bathrooms: 2
- Full bathrooms: 2
- Main level bathrooms: 2
- Main level bedrooms: 2
Primary bedroom
- Level: Main
- Area: 169
- Dimensions: 13 x 13
Bedroom 2
- Level: Main
- Area: 132
- Dimensions: 12 x 11
Dining room
- Level: Main
- Area: 143
- Dimensions: 11 x 13
Kitchen
- Level: Main
- Area: 132
- Dimensions: 12 x 11
Living room
- Level: Main
- Area: 300
- Dimensions: 20 x 15
Heating
- Baseboard, Electric
Cooling
- Wall Unit(s)
Appliances
- Included: Disposal, Dishwasher, Dryer, Microwave, Refrigerator, Stove/Cooktop, Washer, Electric Water Heater
- Laundry: Main Level
Features
- Walk-In Closet(s)
- Basement: Full,Finished
- Number of fireplaces: 1
- Fireplace features: Wood Burning
Interior area
- Total structure area: 1,823
- Total interior livable area: 1,823 sqft
- Finished area above ground: 1,323
- Finished area below ground: 500
Property
Parking
- Total spaces: 3
- Parking features: Asphalt, Attached, Detached
- Garage spaces: 3
Features
- Patio & porch: Patio-Stamp Concrete, Enclosed
Lot
- Size: 10,018 sqft
- Features: City/Town
Details
- Parcel number: 0527277013
Construction
Type & style
- Home type: SingleFamily
- Architectural style: Ranch
- Property subtype: Single Family Residence
Materials
- Brick/Stone, Aluminum
- Roof: Shingle
Condition
- Year built: 1983
Utilities & green energy
- Electric: Circuit Breakers
- Sewer: City/Community
- Water: City/Community
Community & neighborhood
Location
- Region: Belvidere
- Subdivision: IL
Other
Other facts
- Ownership: Fee Simple
- Road surface type: Gravel
Price history
| Date | Event | Price |
|---|---|---|
| 8/23/2024 | Sold | $215,000-5.3%$118/sqft |
Source: | ||
| 7/29/2024 | Pending sale | $227,000$125/sqft |
Source: | ||
| 7/28/2024 | Listed for sale | $227,000$125/sqft |
Source: | ||
Public tax history
| Year | Property taxes | Tax assessment |
|---|---|---|
| 2024 | $4,619 +26.6% | $64,440 +28.8% |
| 2023 | $3,649 0% | $50,035 +2.8% |
| 2022 | $3,650 +7.1% | $48,691 +5.6% |
Find assessor info on the county website
Neighborhood: 61008
Nearby schools
GreatSchools rating
- 5/10Seth Whitman Elementary SchoolGrades: PK-5Distance: 1.4 mi
- 4/10Belvidere Central Middle SchoolGrades: 6-8Distance: 1.2 mi
- 4/10Belvidere North High SchoolGrades: 9-12Distance: 1.7 mi
Schools provided by the listing agent
- Elementary: Belvidere 100
- Middle: Belvidere Central Middle
- High: Belvidere North
- District: Belvidere 100
Source: NorthWest Illinois Alliance of REALTORS®. This data may not be complete. We recommend contacting the local school district to confirm school assignments for this home.

Get pre-qualified for a loan
At Zillow Home Loans, we can pre-qualify you in as little as 5 minutes with no impact to your credit score.An equal housing lender. NMLS #10287.

