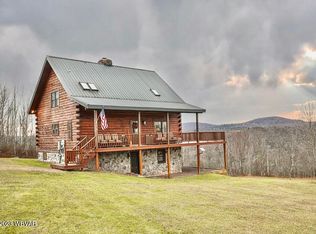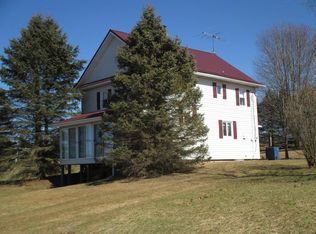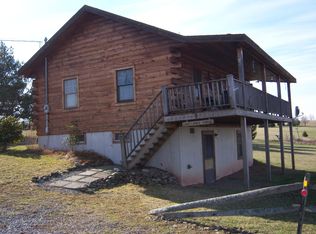Nicely landscaped on 11.33 acres.This 3 bedroom,3 bathroom home sits on a sloping hillside with six mile views.A 26 ft. kitchen, sunlit eating area , oak cabinets ,,center island,two induction cooktops...First floor is handicapped accessible with 36 inch wide doors and handicapped accessories in master bath.A 44 ft rear deck has steps leading to a fenced enclosure.Second floor third bedroom,bath with shower and a large bonus room-possible bedroom,office or a game room.Walk-out basement with 9 ft. Superior Walls.Efficient Bradford-White combination furnace/water heater installed in 2020.Detached 40*30 ft.Olympia steel garage has 3 automated doors and a 4th door for ATV and mowers.Other amenities:solar panels,whole house generator.500 gal. propane tank owned,Clean and Green.G.O.M convey.
This property is off market, which means it's not currently listed for sale or rent on Zillow. This may be different from what's available on other websites or public sources.


