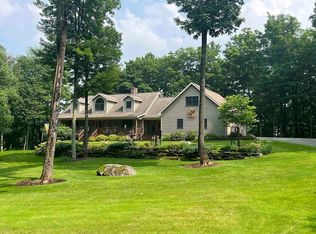Closed
Listed by:
Flex Realty Group,
Flex Realty 802-399-2860
Bought with: Century 21 Farm & Forest
$650,000
579 Maple Ridge, Coventry, VT 05825
4beds
4,704sqft
Single Family Residence
Built in 2004
10.5 Acres Lot
$680,600 Zestimate®
$138/sqft
$4,463 Estimated rent
Home value
$680,600
$572,000 - $803,000
$4,463/mo
Zestimate® history
Loading...
Owner options
Explore your selling options
What's special
Discover unparalleled comfort and style in this exquisite 4-bedroom, 4-bathroom home. This beautiful Cape boasts an open-concept design that seamlessly blends elegance and comfort. The eat-in kitchen is well appointed with new stainless appliances, walk-in pantry and gleaming quartz countertops while the great room is adorned with a warm stone hearth, extraordinary tongue and groove cathedral ceilings and is bathed in tons of natural light. In addition to the conveniently located 1st level laundry area, the 1st floor is also home to the primary suite that shares the views of the sunrise and mountain scenery, a well appointed walk-in closet and updated bathroom. This property has a multitude of spaces for hosting family and friends which include a separate dining area, expansive back deck and sunroom with the same wonderful mountain views and the 2nd floor rec room equipped with a pool table! Step away to get some work done in a segregated office/bonus space on the 2nd floor or hang out with the family in the lower level family room. Outside, the manicured lawn provides a picturesque backdrop for outdoor activities or quiet reflection. The stone patio with a fire pit creates an inviting atmosphere for cozy evenings and memorable gatherings. And don’t forget about the freshly paved driveway and three car garage! Don’t miss the opportunity to make this exceptional house your new home!
Zillow last checked: 8 hours ago
Listing updated: October 26, 2024 at 09:01am
Listed by:
Flex Realty Group,
Flex Realty 802-399-2860
Bought with:
Nicholas Maclure
Century 21 Farm & Forest
Source: PrimeMLS,MLS#: 5013224
Facts & features
Interior
Bedrooms & bathrooms
- Bedrooms: 4
- Bathrooms: 4
- Full bathrooms: 1
- 3/4 bathrooms: 2
- 1/2 bathrooms: 1
Heating
- Oil, Pellet Stove, Hot Air
Cooling
- Central Air
Appliances
- Included: Dishwasher, Disposal, Dryer, Gas Range, Refrigerator, Washer, Exhaust Fan
- Laundry: 1st Floor Laundry
Features
- Cathedral Ceiling(s), Ceiling Fan(s), Hearth
- Flooring: Carpet, Tile, Wood
- Basement: Finished,Walkout,Interior Access,Exterior Entry,Walk-Out Access
- Number of fireplaces: 1
- Fireplace features: 1 Fireplace
Interior area
- Total structure area: 4,864
- Total interior livable area: 4,704 sqft
- Finished area above ground: 3,404
- Finished area below ground: 1,300
Property
Parking
- Total spaces: 3
- Parking features: Paved
- Garage spaces: 3
Features
- Levels: Two
- Stories: 2
- Patio & porch: Covered Porch
- Exterior features: Deck
- Has view: Yes
- View description: Lake, Water
- Water view: Lake,Water
- Frontage length: Road frontage: 43
Lot
- Size: 10.50 Acres
- Features: Country Setting, Open Lot, Recreational, Rolling Slope, Timber, Walking Trails, Wooded
Details
- Zoning description: None
Construction
Type & style
- Home type: SingleFamily
- Architectural style: Cape
- Property subtype: Single Family Residence
Materials
- Wood Frame, Vinyl Siding
- Foundation: Poured Concrete
- Roof: Architectural Shingle
Condition
- New construction: No
- Year built: 2004
Utilities & green energy
- Electric: 200+ Amp Service, Circuit Breakers, Generator
- Sewer: 1000 Gallon
- Utilities for property: Cable at Site, Propane
Community & neighborhood
Location
- Region: Coventry
Other
Other facts
- Road surface type: Paved
Price history
| Date | Event | Price |
|---|---|---|
| 10/25/2024 | Sold | $650,000-3%$138/sqft |
Source: | ||
| 9/16/2024 | Price change | $670,000-2%$142/sqft |
Source: | ||
| 9/7/2024 | Listed for sale | $683,500+8.9%$145/sqft |
Source: | ||
| 12/28/2023 | Sold | $627,500-0.2%$133/sqft |
Source: | ||
| 11/8/2023 | Contingent | $629,000$134/sqft |
Source: | ||
Public tax history
Tax history is unavailable.
Neighborhood: 05825
Nearby schools
GreatSchools rating
- 6/10Coventry Village SchoolGrades: PK-8Distance: 3.8 mi
- 5/10North Country Senior Uhsd #22Grades: 9-12Distance: 2.8 mi
Schools provided by the listing agent
- Elementary: Coventry Village School
- Middle: Coventry Village School
- District: North Country Supervisory Union
Source: PrimeMLS. This data may not be complete. We recommend contacting the local school district to confirm school assignments for this home.
Get pre-qualified for a loan
At Zillow Home Loans, we can pre-qualify you in as little as 5 minutes with no impact to your credit score.An equal housing lender. NMLS #10287.
