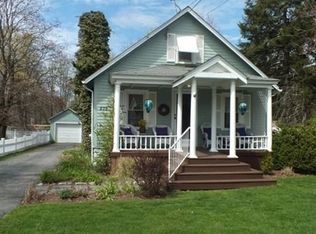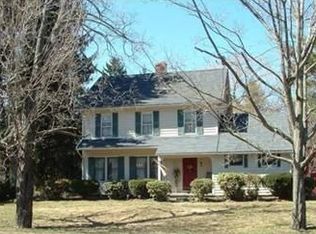MUST SEE ! Colonial boast custom finishes with exquisite attention to details & craftsmanship. Fully appliance kitchen with tons of cabinets, granite countertops, hardwood floors opens to both the spacious living room & dining room w/ Hardwood & Tile floors, crown molding & wainscoting. Sliding doors off the dining room lead to the large deck that overlooks manicured fenced in back yard, w/shed & 2 car garage. Spacious floorplan ideal for entertaining. Two 1st floor bedrooms w/ full bath, 1/2 bath off the foyer w/ gorgeous tile inlays. Stairwell to 2nd floor w/gleaming cherry floors, sconce lighting. 2nd floor bedroom w/full bath. You will be impressed when you enter the Master Suite/Bath, w/ Walk in multi head shower, glass doors, imported tile work, granite vanity, Walk in Closet w/built in drawers, Cherry built in entertainment center, Jacuzzi tub for 2 that opens out to the covered balcony with mahogany floors. Front porch has mahogany floors. 5th room could be office or bedroom.
This property is off market, which means it's not currently listed for sale or rent on Zillow. This may be different from what's available on other websites or public sources.


