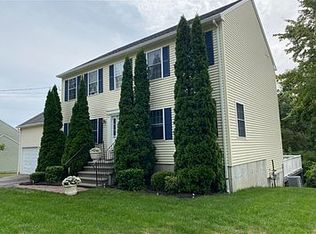Sold for $465,000
$465,000
579 High Street Extension, Thomaston, CT 06787
3beds
1,818sqft
Single Family Residence
Built in 2001
0.48 Acres Lot
$490,800 Zestimate®
$256/sqft
$3,164 Estimated rent
Home value
$490,800
$412,000 - $584,000
$3,164/mo
Zestimate® history
Loading...
Owner options
Explore your selling options
What's special
Spring is in the air! Just imagine you could be in this pristine colonial in Spring of 2025. When approaching this home, you pass by the beautiful stonewall to a landscaped yard with irrigation. Enjoy evenings on the front porch. This home features a primary suite with a full bathroom and two additional bedrooms and an additional full bathroom on the second floor. The main level has an updated eat in kitchen with stainless steel appliances and under cabinet lighting. The main level also features hardwood floors in the family room, dining room and rec room with a pool table. Just think of the fun from the rec room to the large deck with covered area, ceiling fan and lighting. The back yard overlooks woods for privacy. The house has central air, newer furnace, and solar panels to make this home more energy efficient. There is a two-car garage and the driveway has ample parking. Ring doorbell and cameras on outside of property. Public utilities. Sellers are ready to sell!
Zillow last checked: 8 hours ago
Listing updated: April 24, 2025 at 04:19pm
Listed by:
Kevin Downey 203-560-9056,
Showcase Realty, Inc. 860-274-7000,
Terri Downey 860-274-7000,
Showcase Realty, Inc.
Bought with:
Christine Aquila, RES.0802464
Coldwell Banker Realty
Source: Smart MLS,MLS#: 24079323
Facts & features
Interior
Bedrooms & bathrooms
- Bedrooms: 3
- Bathrooms: 3
- Full bathrooms: 2
- 1/2 bathrooms: 1
Primary bedroom
- Features: Ceiling Fan(s), Full Bath, Laminate Floor
- Level: Upper
Bedroom
- Features: Ceiling Fan(s), Laminate Floor
- Level: Upper
Bedroom
- Features: Ceiling Fan(s), Laminate Floor
- Level: Upper
Dining room
- Features: Hardwood Floor
- Level: Main
Kitchen
- Features: Kitchen Island
- Level: Main
Living room
- Features: Ceiling Fan(s), Hardwood Floor
- Level: Main
Rec play room
- Features: Vaulted Ceiling(s), Dry Bar, Hardwood Floor
- Level: Main
Heating
- Hot Water, Oil
Cooling
- Central Air
Appliances
- Included: Electric Range, Microwave, Refrigerator, Freezer, Ice Maker, Dishwasher, Washer, Dryer, Water Heater
- Laundry: Lower Level
Features
- Basement: Partial
- Attic: Pull Down Stairs
- Has fireplace: No
Interior area
- Total structure area: 1,818
- Total interior livable area: 1,818 sqft
- Finished area above ground: 1,818
Property
Parking
- Total spaces: 2
- Parking features: Attached
- Attached garage spaces: 2
Features
- Patio & porch: Porch, Deck
- Exterior features: Stone Wall, Underground Sprinkler
Lot
- Size: 0.48 Acres
- Features: Sloped
Details
- Parcel number: 2351136
- Zoning: RA80A
Construction
Type & style
- Home type: SingleFamily
- Architectural style: Colonial
- Property subtype: Single Family Residence
Materials
- Vinyl Siding
- Foundation: Concrete Perimeter
- Roof: Asphalt
Condition
- New construction: No
- Year built: 2001
Utilities & green energy
- Sewer: Public Sewer
- Water: Public
- Utilities for property: Cable Available
Green energy
- Energy generation: Solar
Community & neighborhood
Location
- Region: Thomaston
Price history
| Date | Event | Price |
|---|---|---|
| 4/24/2025 | Sold | $465,000+3.6%$256/sqft |
Source: | ||
| 3/21/2025 | Pending sale | $449,000$247/sqft |
Source: | ||
| 3/14/2025 | Listed for sale | $449,000+125.6%$247/sqft |
Source: | ||
| 10/31/2001 | Sold | $199,034$109/sqft |
Source: Public Record Report a problem | ||
Public tax history
| Year | Property taxes | Tax assessment |
|---|---|---|
| 2025 | $7,262 +4.2% | $202,790 |
| 2024 | $6,968 +2.2% | $202,790 |
| 2023 | $6,820 +4.7% | $202,790 |
Find assessor info on the county website
Neighborhood: 06787
Nearby schools
GreatSchools rating
- 4/10Thomaston Center SchoolGrades: 4-6Distance: 1.1 mi
- 8/10Thomaston High SchoolGrades: 7-12Distance: 2.3 mi
- 4/10Black Rock SchoolGrades: PK-3Distance: 2.3 mi
Get pre-qualified for a loan
At Zillow Home Loans, we can pre-qualify you in as little as 5 minutes with no impact to your credit score.An equal housing lender. NMLS #10287.
Sell for more on Zillow
Get a Zillow Showcase℠ listing at no additional cost and you could sell for .
$490,800
2% more+$9,816
With Zillow Showcase(estimated)$500,616
