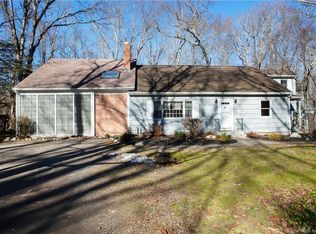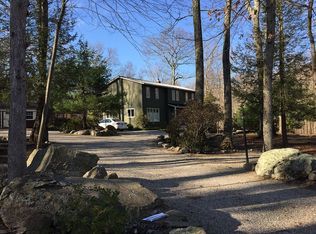Minutes to UCONN! Very privately set cape with lots of potential and possibilities! 3-4+ bedrooms. oak floors, fireplace with woodstove and a 1st floor bedroom. 2 spacious upstairs bedrooms with skylights and a 1/2 bath. Lower level is walkout with 2 partly finished rooms and a 3/4 bath. Needs some updating but the setting is flat, wooded and very private. A detached 2 car garage with a chicken coop built inside the garage, stone walls, a flat lot and a garden area all on a quiet country road.
This property is off market, which means it's not currently listed for sale or rent on Zillow. This may be different from what's available on other websites or public sources.

