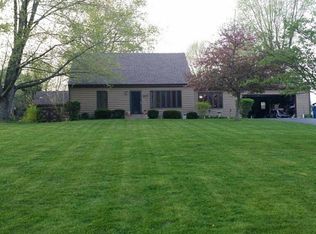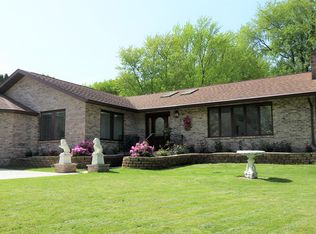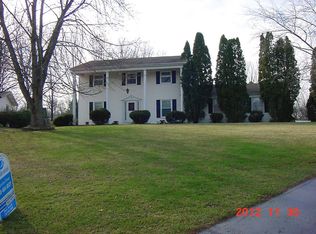Closed
$325,000
579 Fargo Rd, Westville, IN 46391
3beds
2,552sqft
Single Family Residence
Built in 1978
0.74 Acres Lot
$359,900 Zestimate®
$127/sqft
$3,003 Estimated rent
Home value
$359,900
$342,000 - $378,000
$3,003/mo
Zestimate® history
Loading...
Owner options
Explore your selling options
What's special
This completely renovated home checks all of your boxes and will make you say WOW. Enjoy everything you need on 1 floor! The beautiful kitchen is large enough to host your food inspired gatherings and is open to the living room, connecting your most used rooms in the most appealing way. The spacious bedrooms and 2 dreamy bathrooms including main bedroom ensuite will make you feel pampered. Notice attention to detail with the charming floor to ceiling tile within both bathroom tub and shower areas, custom master bath floor tile and custom doors and trim throughout. The basement will be a pleasant surprise as you descend the stairs and see the vast living areas offering additional space to do with as you please, plus a full bathroom. The huge yard is almost an acre with special features including Gazebo and 2 sheds. Windows, cement board siding, mechanicals, appliances and interior finishes have all been replaced within 2 years. The neighborhood amenities are the icing on the cake.
Zillow last checked: 8 hours ago
Listing updated: February 28, 2024 at 02:56pm
Listed by:
Karl Wehle,
Realty Executives Premier 219-462-2224,
Valeri Wasemann,
Realty Executives Premier
Bought with:
Vanessa Kwasny, RB15000748
Generic Office
Source: NIRA,MLS#: 529383
Facts & features
Interior
Bedrooms & bathrooms
- Bedrooms: 3
- Bathrooms: 3
- Full bathrooms: 2
- 3/4 bathrooms: 1
Primary bedroom
- Area: 182
- Dimensions: 14 x 13
Bedroom 2
- Area: 110
- Dimensions: 11 x 10
Bedroom 3
- Area: 100
- Dimensions: 10 x 10
Bathroom
- Description: Full
Bathroom
- Description: 3/4
Bathroom
- Description: Full
Bonus room
- Area: 588
- Dimensions: 42 x 14
Bonus room
- Dimensions: 14 x 13
Kitchen
- Area: 224
- Dimensions: 16 x 14
Laundry
- Dimensions: 13 x 10
Living room
- Area: 280
- Dimensions: 20 x 14
Heating
- Forced Air, Natural Gas
Appliances
- Included: Dishwasher, Dryer, Microwave, Refrigerator, Washer, Water Softener Owned
Features
- Country Kitchen, Primary Downstairs
- Basement: Interior Entry
- Has fireplace: No
Interior area
- Total structure area: 2,552
- Total interior livable area: 2,552 sqft
- Finished area above ground: 1,276
Property
Parking
- Total spaces: 2
- Parking features: Attached
- Attached garage spaces: 2
Features
- Levels: One
- Patio & porch: Covered, Patio, Porch
- Exterior features: Tennis Court(s)
- Pool features: In Ground
- Frontage length: 104
Lot
- Size: 0.74 Acres
- Dimensions: 104 x 310
- Features: Cul-De-Sac, Landscaped, Paved
Details
- Parcel number: 640726227007000005
- Horses can be raised: Yes
Construction
Type & style
- Home type: SingleFamily
- Architectural style: Bungalow
- Property subtype: Single Family Residence
Condition
- New construction: No
- Year built: 1978
Utilities & green energy
- Sewer: Septic Tank
- Water: Well
- Utilities for property: Cable Available
Community & neighborhood
Location
- Region: Westville
- Subdivision: Jackson Farm Sub
HOA & financial
HOA
- Has HOA: Yes
- HOA fee: $1,020 monthly
- Association name: Jackson Farm HOA
- Association phone: 219-926-6064
Other
Other facts
- Listing agreement: Exclusive Right To Sell
- Listing terms: Cash,Conventional,FHA,VA Loan
- Road surface type: Paved
Price history
| Date | Event | Price |
|---|---|---|
| 6/8/2023 | Sold | $325,000$127/sqft |
Source: | ||
| 4/29/2023 | Contingent | $325,000$127/sqft |
Source: | ||
| 4/27/2023 | Listed for sale | $325,000-1.5%$127/sqft |
Source: | ||
| 4/19/2023 | Listing removed | -- |
Source: BHHS broker feed Report a problem | ||
| 3/26/2023 | Listed for sale | $330,000$129/sqft |
Source: | ||
Public tax history
| Year | Property taxes | Tax assessment |
|---|---|---|
| 2024 | $1,377 -1% | $268,800 +29.4% |
| 2023 | $1,390 +31.9% | $207,800 +4.6% |
| 2022 | $1,054 +4.1% | $198,700 +17.9% |
Find assessor info on the county website
Neighborhood: 46391
Nearby schools
GreatSchools rating
- 10/10Jackson Elementary SchoolGrades: K-4Distance: 1.5 mi
- 1/10Trojan Virtual AcademyGrades: 1-12Distance: 7 mi
- 9/10Chesterton Senior High SchoolGrades: 9-12Distance: 6.4 mi
Schools provided by the listing agent
- High: Chesterton Senior High School
Source: NIRA. This data may not be complete. We recommend contacting the local school district to confirm school assignments for this home.

Get pre-qualified for a loan
At Zillow Home Loans, we can pre-qualify you in as little as 5 minutes with no impact to your credit score.An equal housing lender. NMLS #10287.
Sell for more on Zillow
Get a free Zillow Showcase℠ listing and you could sell for .
$359,900
2% more+ $7,198
With Zillow Showcase(estimated)
$367,098

