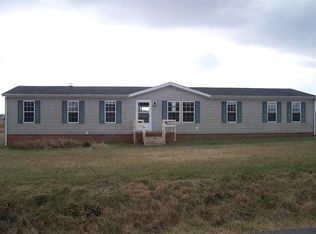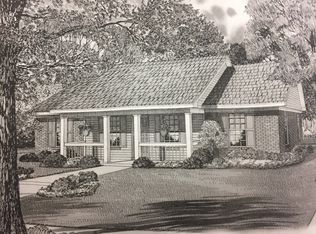Closed
$255,000
579 Cook Rd, Portland, TN 37148
3beds
2,052sqft
Manufactured On Land, Residential
Built in 2005
2.49 Acres Lot
$253,700 Zestimate®
$124/sqft
$1,909 Estimated rent
Home value
$253,700
$236,000 - $274,000
$1,909/mo
Zestimate® history
Loading...
Owner options
Explore your selling options
What's special
Unlock the potential!! Nestled on a generous 2.49-acre lot in a serene country setting, this 3 bedroom, 2 bath home offers the perfect canvas for your vision with some TLC. This property could be transformed into a charming country retreat or a profitable rental. Seize this rare opportunity to invest in a spacious lot with boundless possibilities. New metal roof in 2022. New water heater in 2022. The kitchen/dining room/laundry room flooring replaced in 2023. Contact us today to schedule a viewing and start planning your next project.
Zillow last checked: 8 hours ago
Listing updated: October 16, 2024 at 08:02am
Listing Provided by:
Brian Woodall 615-636-7296,
Exit Realty Garden Gate Team,
Kimberly Woodall 615-636-2748,
Exit Realty Garden Gate Team
Bought with:
Maria C Johnson, 271279
Forest Hills REALTORS
Source: RealTracs MLS as distributed by MLS GRID,MLS#: 2667181
Facts & features
Interior
Bedrooms & bathrooms
- Bedrooms: 3
- Bathrooms: 2
- Full bathrooms: 2
- Main level bedrooms: 3
Bedroom 1
- Area: 180 Square Feet
- Dimensions: 15x12
Bedroom 2
- Area: 120 Square Feet
- Dimensions: 10x12
Bedroom 3
- Area: 120 Square Feet
- Dimensions: 10x12
Bedroom 4
- Area: 120 Square Feet
- Dimensions: 10x12
Bonus room
- Features: Main Level
- Level: Main Level
- Area: 96 Square Feet
- Dimensions: 8x12
Den
- Area: 204 Square Feet
- Dimensions: 17x12
Dining room
- Area: 120 Square Feet
- Dimensions: 10x12
Kitchen
- Area: 144 Square Feet
- Dimensions: 12x12
Living room
- Area: 204 Square Feet
- Dimensions: 17x12
Heating
- Central, Electric
Cooling
- Central Air, Electric
Appliances
- Included: Electric Oven, Electric Range
- Laundry: Electric Dryer Hookup, Washer Hookup
Features
- Ceiling Fan(s)
- Flooring: Carpet, Laminate, Tile
- Basement: Crawl Space
- Number of fireplaces: 1
- Fireplace features: Wood Burning
Interior area
- Total structure area: 2,052
- Total interior livable area: 2,052 sqft
- Finished area above ground: 2,052
Property
Parking
- Total spaces: 2
- Parking features: Open
- Uncovered spaces: 2
Features
- Levels: One
- Stories: 1
Lot
- Size: 2.49 Acres
- Features: Cleared, Level
Details
- Parcel number: 003 08100 000
- Special conditions: Standard
Construction
Type & style
- Home type: MobileManufactured
- Property subtype: Manufactured On Land, Residential
Materials
- Vinyl Siding
- Roof: Metal
Condition
- New construction: No
- Year built: 2005
Utilities & green energy
- Sewer: Septic Tank
- Water: Public
- Utilities for property: Electricity Available, Water Available
Community & neighborhood
Location
- Region: Portland
- Subdivision: Newt Hunter Est
Price history
| Date | Event | Price |
|---|---|---|
| 10/15/2024 | Sold | $255,000-5.5%$124/sqft |
Source: | ||
| 9/4/2024 | Contingent | $269,900$132/sqft |
Source: | ||
| 8/6/2024 | Price change | $269,900-3.6%$132/sqft |
Source: | ||
| 7/1/2024 | Listed for sale | $279,900+504.5%$136/sqft |
Source: | ||
| 5/1/2014 | Sold | $46,300+4%$23/sqft |
Source: Public Record Report a problem | ||
Public tax history
| Year | Property taxes | Tax assessment |
|---|---|---|
| 2024 | $536 -43.7% | $37,750 -10.8% |
| 2023 | $953 -0.5% | $42,300 -75% |
| 2022 | $957 +0% | $169,200 |
Find assessor info on the county website
Neighborhood: 37148
Nearby schools
GreatSchools rating
- 8/10Watt Hardison Elementary SchoolGrades: K-5Distance: 5.6 mi
- 7/10Portland West Middle SchoolGrades: 6-8Distance: 6.8 mi
- 4/10Portland High SchoolGrades: 9-12Distance: 6.9 mi
Schools provided by the listing agent
- Elementary: Watt Hardison Elementary
- Middle: Portland West Middle School
- High: Portland High School
Source: RealTracs MLS as distributed by MLS GRID. This data may not be complete. We recommend contacting the local school district to confirm school assignments for this home.
Get a cash offer in 3 minutes
Find out how much your home could sell for in as little as 3 minutes with a no-obligation cash offer.
Estimated market value$253,700
Get a cash offer in 3 minutes
Find out how much your home could sell for in as little as 3 minutes with a no-obligation cash offer.
Estimated market value
$253,700

