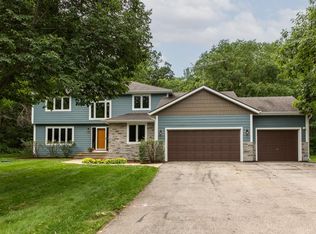Storybook charm in this well manicured setting come in and you will want to stay a while! Nestled on a wooded 2.23 acre lot this 2 story home is so inviting and warm. A great place to entertain in the main floor family room with vaulted ceilings, a gas fireplace and even a bar! The kitchen is complete with quartz countertops, newer appliances, a kitchen island and loads ofcabinet space for your holiday cooking just around the corner. Main floor laundry and a 4 season room round off the main floor. There are 3 bedrooms and 2 baths up. The master has a wall of built ins, and walk in closet & an updated 3/4 bath with walk in shower. Room in the lower level for future expansion. The yard you just have to see for yourself, deck, patio, woods and even an extra shed for gardening, toy storage or your own cute She-shed! Country living in the city! Home has been pre-inspected too! See it today and start packing!
This property is off market, which means it's not currently listed for sale or rent on Zillow. This may be different from what's available on other websites or public sources.
