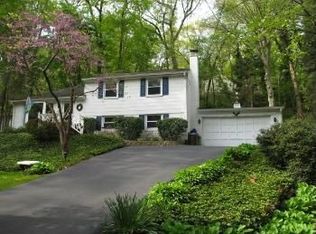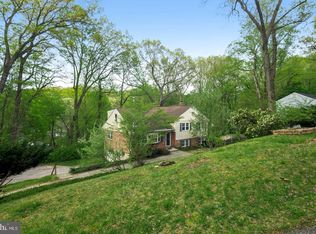Gorgeous and meticulously maintained 4 bedroom 2 full and 2 half bath home with attached two car garage! This special property is perched up a long new driveway and features extensive outdoor rock gardens, stone patios, walkways and rear deck with sunken hot tub. This tree-houseeffect offers serene privacy within minutes of anywhere you need to be! Step inside and admire the newer windows, open floor plan, gleaming hardwood floors and renovated kitchen with gas cooking, granite island and incredible moldings. Outside, the dining room you'll find a large newly painted deck with hottub and stone walk ways to various stone patios. There is a large family room with stone fireplace, an expansive mudroom/laundry area with half bath and door to fenced side yard & stone patio. Beyond the family room, you will find a heated garage with painted floor, new garage doors and moldings. Upstairs on the first level, there are three bedrooms - one bedroom with en-suite powder room and newly updated hall bath. Walk one more level up and find a beautiful master suite with walk-in closet, barn doors to a spectacular master bath with separate whirlpool tub, large window, double vanity and walk-in shower. Beyond the master is an upper level floored attic for extra storage. Simply, unpack and enjoy living on the main line! 2020-04-16
This property is off market, which means it's not currently listed for sale or rent on Zillow. This may be different from what's available on other websites or public sources.

