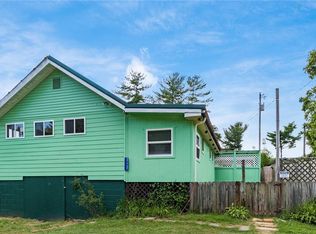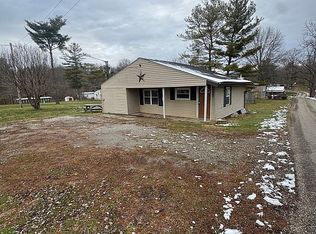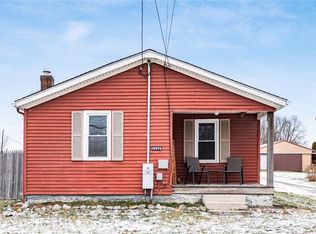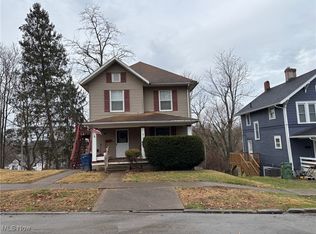57894 Flamingo Rd, Senecaville, OH 43780
What's special
- 312 days |
- 890 |
- 32 |
Zillow last checked: 8 hours ago
Listing updated: January 14, 2026 at 12:44pm
Ria L Masterson 740-605-1604 ria@teamrealtyfirst.com,
Team Realty 1st
Facts & features
Interior
Bedrooms & bathrooms
- Bedrooms: 2
- Bathrooms: 2
- Full bathrooms: 2
- Main level bathrooms: 2
- Main level bedrooms: 2
Bedroom
- Description: Bedroom with Walk-In Closet,Flooring: Laminate
- Level: First
- Dimensions: 12.1 x 11.3
Bathroom
- Description: Bath,Flooring: Laminate
- Level: First
- Dimensions: 11.4 x 8.4
Dining room
- Description: Dining Room,Flooring: Laminate
- Level: First
- Dimensions: 12.1 x 11.3
Family room
- Description: Family Room or 2nd Bedroom,Flooring: Laminate
- Level: First
- Dimensions: 21.2 x 10.3
Kitchen
- Description: Kitchen,Flooring: Laminate
- Level: First
- Dimensions: 11 x 11.4
Living room
- Description: Living Room,Flooring: Laminate
- Level: First
- Dimensions: 15.4 x 11.5
Heating
- Forced Air, Gas, Propane
Cooling
- Central Air
Appliances
- Laundry: Main Level, Laundry Room
Features
- Ceiling Fan(s), Pantry
- Windows: Double Pane Windows
- Basement: Partial,Unfinished
- Number of fireplaces: 1
- Fireplace features: Gas Log, Living Room, Propane
Interior area
- Total structure area: 1,146
- Total interior livable area: 1,146 sqft
- Finished area above ground: 1,146
Video & virtual tour
Property
Parking
- Total spaces: 3
- Parking features: Concrete, Driveway, Detached, Garage, Off Street
- Garage spaces: 2
- Carport spaces: 1
- Covered spaces: 3
Accessibility
- Accessibility features: Accessible Approach with Ramp
Features
- Levels: One
- Stories: 1
- Patio & porch: Deck, Enclosed, Patio, Porch, Screened
- Exterior features: Fire Pit, Rain Gutters
- Pool features: None
- Fencing: Back Yard,Fenced
- Has view: Yes
- View description: Neighborhood, Pond
- Has water view: Yes
- Water view: Pond
Lot
- Size: 0.91 Acres
- Dimensions: .906
- Features: Pond on Lot
Details
- Additional structures: Outbuilding, Shed(s)
- Additional parcels included: 310001251000,310001279000
- Parcel number: 310001252.000
Construction
Type & style
- Home type: MobileManufactured
- Architectural style: Manufactured Home,Mobile Home
- Property subtype: Manufactured Home, Single Family Residence
Materials
- Vinyl Siding
- Foundation: Block
- Roof: Metal
Condition
- Year built: 1976
Utilities & green energy
- Sewer: Septic Tank
- Water: Public
Community & HOA
Community
- Features: None
- Subdivision: Pearl L Shiras Fifth Add
HOA
- Has HOA: No
Location
- Region: Senecaville
Financial & listing details
- Price per square foot: $118/sqft
- Tax assessed value: $60,170
- Annual tax amount: $1,202
- Date on market: 3/18/2025
- Cumulative days on market: 312 days
- Listing terms: Cash,Conventional

Ria Masterson
(740) 605-1604
By pressing Contact Agent, you agree that the real estate professional identified above may call/text you about your search, which may involve use of automated means and pre-recorded/artificial voices. You don't need to consent as a condition of buying any property, goods, or services. Message/data rates may apply. You also agree to our Terms of Use. Zillow does not endorse any real estate professionals. We may share information about your recent and future site activity with your agent to help them understand what you're looking for in a home.
Estimated market value
Not available
Estimated sales range
Not available
Not available
Price history
Price history
| Date | Event | Price |
|---|---|---|
| 1/14/2026 | Price change | $134,900-3.6%$118/sqft |
Source: | ||
| 1/2/2026 | Price change | $139,900-3.5%$122/sqft |
Source: | ||
| 9/3/2025 | Price change | $144,900-3.3%$126/sqft |
Source: | ||
| 8/11/2025 | Listed for sale | $149,900$131/sqft |
Source: | ||
| 6/7/2025 | Contingent | $149,900$131/sqft |
Source: | ||
Public tax history
Public tax history
| Year | Property taxes | Tax assessment |
|---|---|---|
| 2024 | $802 +5% | $21,060 +12.3% |
| 2023 | $764 -1.7% | $18,760 -0.1% |
| 2022 | $777 +3.9% | $18,770 |
Find assessor info on the county website
BuyAbility℠ payment
Climate risks
Neighborhood: 43780
Nearby schools
GreatSchools rating
- NASecrest Elementary SchoolGrades: PK-2Distance: 1.7 mi
- 6/10Meadowbrook Middle SchoolGrades: 6-8Distance: 6.8 mi
- 4/10Meadowbrook High SchoolGrades: 9-12Distance: 6.9 mi
Schools provided by the listing agent
- District: Rolling Hills LSD - 3003
Source: MLS Now. This data may not be complete. We recommend contacting the local school district to confirm school assignments for this home.




