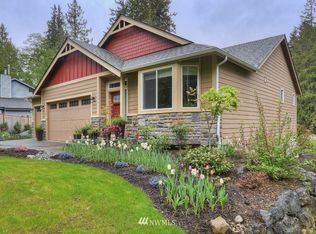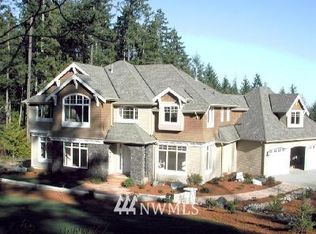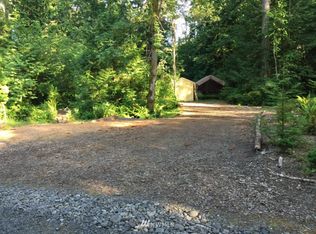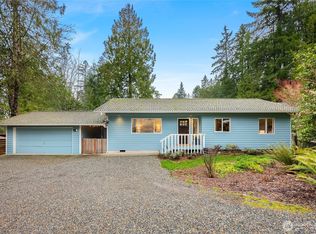Sold
Listed by:
Jason Shutt,
Windermere RE Bainbridge
Bought with: Windermere RE West Sound Inc.
$998,500
5789 NE Foster Road, Bainbridge Island, WA 98110
3beds
1,815sqft
Single Family Residence
Built in 1975
0.64 Acres Lot
$991,600 Zestimate®
$550/sqft
$3,770 Estimated rent
Home value
$991,600
$912,000 - $1.08M
$3,770/mo
Zestimate® history
Loading...
Owner options
Explore your selling options
What's special
This impeccably maintained home sits on a sunny, flat 2/3 acre with a collection of rare rhododendrons. Close to public beach access for launching kayak/SUP, Gazzam Lake & Grand Forest for trails, this quiet neighborhood is near the ferry in Winslow and Agate Pass Bridge. The great room connected to the patio makes entertaining a breeze. Spa-like primary has vaulted ceilings, heated floors, whirlpool tub, walk-in closet and built-in cabinets. The dedicated office has a west-facing view and the wood-burning fireplace is capable of keeping you cozy during power outages. This nearly single-level home has a newer roof w/ transferable warranty (‘19), new furnace & heat pump, two water heaters and 8-person hot tub (all in ‘22). Value awaits.
Zillow last checked: 8 hours ago
Listing updated: June 29, 2025 at 04:02am
Listed by:
Jason Shutt,
Windermere RE Bainbridge
Bought with:
Joe Stevick, 20113181
Windermere RE West Sound Inc.
Source: NWMLS,MLS#: 2356531
Facts & features
Interior
Bedrooms & bathrooms
- Bedrooms: 3
- Bathrooms: 3
- Full bathrooms: 2
- 1/2 bathrooms: 1
- Main level bathrooms: 2
- Main level bedrooms: 2
Bedroom
- Level: Main
Bedroom
- Level: Main
Bathroom full
- Level: Main
Other
- Level: Main
Den office
- Level: Main
Dining room
- Level: Main
Entry hall
- Level: Main
Great room
- Level: Main
Kitchen with eating space
- Level: Main
Utility room
- Level: Main
Heating
- Fireplace, 90%+ High Efficiency, Fireplace Insert, Forced Air, Heat Pump, Electric, Propane, Wood
Cooling
- 90%+ High Efficiency, Forced Air, Heat Pump
Appliances
- Included: Dishwasher(s), Disposal, Dryer(s), Microwave(s), Refrigerator(s), Stove(s)/Range(s), Washer(s), Garbage Disposal, Water Heater: Electric tanks (2), Water Heater Location: Laundry room & guest bathroom closet
Features
- Bath Off Primary, Dining Room
- Flooring: Ceramic Tile, Hardwood, Carpet
- Doors: French Doors
- Windows: Double Pane/Storm Window, Skylight(s)
- Basement: None
- Number of fireplaces: 1
- Fireplace features: Wood Burning, Main Level: 1, Fireplace
Interior area
- Total structure area: 1,815
- Total interior livable area: 1,815 sqft
Property
Parking
- Total spaces: 2
- Parking features: Driveway, Attached Garage, RV Parking
- Attached garage spaces: 2
Features
- Entry location: Main
- Patio & porch: Bath Off Primary, Ceramic Tile, Double Pane/Storm Window, Dining Room, Fireplace, French Doors, Hot Tub/Spa, Jetted Tub, Skylight(s), Water Heater
- Has spa: Yes
- Spa features: Indoor, Bath
- Has view: Yes
- View description: Territorial
Lot
- Size: 0.64 Acres
- Dimensions: 168' x 165'
- Features: Paved, Cable TV, Fenced-Partially, High Speed Internet, Hot Tub/Spa, Irrigation, Outbuildings, Patio, Propane, RV Parking
- Topography: Level,Partial Slope,Terraces
- Residential vegetation: Fruit Trees, Garden Space
Details
- Parcel number: 41350002000008
- Zoning: R-2
- Zoning description: Jurisdiction: City
- Special conditions: Standard
- Other equipment: Leased Equipment: NONE
Construction
Type & style
- Home type: SingleFamily
- Architectural style: Northwest Contemporary
- Property subtype: Single Family Residence
Materials
- Wood Siding
- Foundation: Concrete Ribbon, Poured Concrete
- Roof: Composition
Condition
- Very Good
- Year built: 1975
- Major remodel year: 2012
Utilities & green energy
- Electric: Company: Puget Sound Energy
- Sewer: Septic Tank, Company: N/A: private gravity system
- Water: Public, Company: Kitsap Public Utility District
- Utilities for property: Comcast / Xfinity, Comcast / Xfinity
Community & neighborhood
Location
- Region: Bainbridge Island
- Subdivision: Fletcher Bay
Other
Other facts
- Listing terms: Cash Out,Conventional,VA Loan
- Cumulative days on market: 20 days
Price history
| Date | Event | Price |
|---|---|---|
| 5/29/2025 | Sold | $998,500$550/sqft |
Source: | ||
| 4/29/2025 | Pending sale | $998,500$550/sqft |
Source: | ||
| 4/9/2025 | Listed for sale | $998,500+100.2%$550/sqft |
Source: | ||
| 11/26/2014 | Sold | $498,691-4.1%$275/sqft |
Source: | ||
| 10/31/2014 | Pending sale | $520,000$287/sqft |
Source: Bainbridge Homes Real Estate Report a problem | ||
Public tax history
| Year | Property taxes | Tax assessment |
|---|---|---|
| 2024 | $6,926 +4.7% | $879,260 |
| 2023 | $6,616 -4.4% | $879,260 |
| 2022 | $6,920 +4.2% | $879,260 +22.5% |
Find assessor info on the county website
Neighborhood: Fletcher Bay
Nearby schools
GreatSchools rating
- 9/10Sonoji Sakai Intermediate SchoolGrades: 5-6Distance: 2.1 mi
- 8/10Woodward Middle SchoolGrades: 7-8Distance: 2 mi
- 10/10Bainbridge High SchoolGrades: 9-12Distance: 2.2 mi
Schools provided by the listing agent
- Middle: Woodward Mid
- High: Bainbridge Isl
Source: NWMLS. This data may not be complete. We recommend contacting the local school district to confirm school assignments for this home.

Get pre-qualified for a loan
At Zillow Home Loans, we can pre-qualify you in as little as 5 minutes with no impact to your credit score.An equal housing lender. NMLS #10287.



