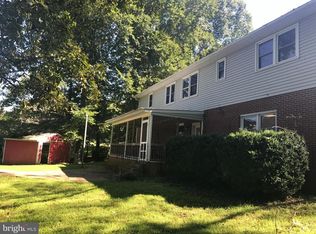Sold for $548,400
$548,400
5789 Greenock Rd, Lothian, MD 20711
4beds
3,416sqft
Single Family Residence
Built in 1993
3 Acres Lot
$547,300 Zestimate®
$161/sqft
$3,748 Estimated rent
Home value
$547,300
$509,000 - $586,000
$3,748/mo
Zestimate® history
Loading...
Owner options
Explore your selling options
What's special
Situated on three serene acres, this private and spacious all-brick 4-bedroom, 3-bath retreat offers an exciting opportunity to build equity with thoughtful cosmetic updates - an ideal canvas for your creativity and vision. Expansive outdoor spaces include rocking chair front porch and a two-level deck that’s ideal for al fresco grilling, dining and entertaining. Interior design details include hardwood flooring in the entry, living and dining rooms, along with a cozy wood-burning fireplace. Main level features two bedrooms, including a primary suite with its own en suite bath. Downstairs, a large recreation room provides versatile space as well as an additional bedroom. Beyond this, you’ll find a separate suite that’s ideal for multi-generational households, extended guest quarters, rental potential, or a private home office and which includes a small secondary kitchen, living area, bedroom, and full bath — a perfect setup for added flexibility. Attached dual-bay garage and ample driveway parking add convenience, while the expansive lot invites gardening, wildlife watching and outdoor living while enjoying the peaceful surroundings. Despite its tranquil setting, this home is conveniently located for commuters — just off Route 4, 12 miles to Edgewater, 15 miles to Joint Base Andrews, 20 miles to Annapolis, and 25 miles to Washington, DC. Embrace the potential and make it your own - Come See!
Zillow last checked: 8 hours ago
Listing updated: May 30, 2025 at 01:01pm
Listed by:
Teresa Klem 443-223-1364,
Long & Foster Real Estate, Inc.
Bought with:
Justin Santini, 5018485
Compass
Source: Bright MLS,MLS#: MDAA2109088
Facts & features
Interior
Bedrooms & bathrooms
- Bedrooms: 4
- Bathrooms: 3
- Full bathrooms: 3
- Main level bathrooms: 2
- Main level bedrooms: 2
Primary bedroom
- Level: Main
Bedroom 2
- Level: Main
Bedroom 3
- Level: Lower
Bedroom 4
- Level: Lower
Primary bathroom
- Level: Main
Bathroom 2
- Level: Main
Bathroom 3
- Level: Lower
Dining room
- Features: Flooring - HardWood
- Level: Main
Family room
- Features: Flooring - Carpet
- Level: Main
Foyer
- Level: Main
Kitchen
- Level: Main
Laundry
- Level: Main
Living room
- Features: Flooring - HardWood
- Level: Main
Recreation room
- Level: Lower
Heating
- Forced Air, Electric, Oil
Cooling
- Central Air, Ceiling Fan(s), Electric
Appliances
- Included: Dryer, Ice Maker, Microwave, Refrigerator, Cooktop, Washer, Extra Refrigerator/Freezer, Water Treat System, Electric Water Heater
- Laundry: Main Level, Laundry Room
Features
- Ceiling Fan(s), 2nd Kitchen, Built-in Features, Entry Level Bedroom, Family Room Off Kitchen, Floor Plan - Traditional, Formal/Separate Dining Room, Kitchen - Table Space, Primary Bath(s), Dry Wall
- Flooring: Hardwood, Carpet, Vinyl, Wood
- Basement: Connecting Stairway,Finished,Interior Entry,Exterior Entry,Walk-Out Access,Windows
- Number of fireplaces: 1
- Fireplace features: Wood Burning
Interior area
- Total structure area: 3,596
- Total interior livable area: 3,416 sqft
- Finished area above ground: 1,798
- Finished area below ground: 1,618
Property
Parking
- Total spaces: 12
- Parking features: Garage Door Opener, Attached, Driveway
- Attached garage spaces: 2
- Uncovered spaces: 10
Accessibility
- Accessibility features: Other
Features
- Levels: Three
- Stories: 3
- Patio & porch: Porch, Deck
- Pool features: None
- Has spa: Yes
- Spa features: Bath
- Has view: Yes
- View description: Trees/Woods
Lot
- Size: 3 Acres
- Features: Wooded, Private
Details
- Additional structures: Above Grade, Below Grade
- Parcel number: 020800000165900
- Zoning: RA
- Zoning description: Residential Agricultural
- Special conditions: Standard
Construction
Type & style
- Home type: SingleFamily
- Architectural style: Ranch/Rambler
- Property subtype: Single Family Residence
Materials
- Brick
- Foundation: Other
- Roof: Composition,Shingle
Condition
- New construction: No
- Year built: 1993
Utilities & green energy
- Sewer: On Site Septic
- Water: Well
Community & neighborhood
Location
- Region: Lothian
- Subdivision: None
Other
Other facts
- Listing agreement: Exclusive Right To Sell
- Ownership: Fee Simple
Price history
| Date | Event | Price |
|---|---|---|
| 5/30/2025 | Sold | $548,400-2.9%$161/sqft |
Source: | ||
| 5/22/2025 | Pending sale | $565,000$165/sqft |
Source: | ||
| 4/29/2025 | Contingent | $565,000$165/sqft |
Source: | ||
| 4/19/2025 | Listed for sale | $565,000-5.7%$165/sqft |
Source: | ||
| 4/2/2025 | Contingent | $599,000$175/sqft |
Source: | ||
Public tax history
| Year | Property taxes | Tax assessment |
|---|---|---|
| 2025 | -- | $540,833 +1.3% |
| 2024 | $5,847 +1.6% | $533,967 +1.3% |
| 2023 | $5,756 +7.9% | $527,100 +3.3% |
Find assessor info on the county website
Neighborhood: 20711
Nearby schools
GreatSchools rating
- 7/10Traceys Elementary SchoolGrades: PK-5Distance: 4.1 mi
- 8/10Southern Middle SchoolGrades: 6-8Distance: 3.5 mi
- 6/10Southern High SchoolGrades: 9-12Distance: 5.3 mi
Schools provided by the listing agent
- Elementary: Traceys
- Middle: Southern
- High: Southern
- District: Anne Arundel County Public Schools
Source: Bright MLS. This data may not be complete. We recommend contacting the local school district to confirm school assignments for this home.
Get a cash offer in 3 minutes
Find out how much your home could sell for in as little as 3 minutes with a no-obligation cash offer.
Estimated market value$547,300
Get a cash offer in 3 minutes
Find out how much your home could sell for in as little as 3 minutes with a no-obligation cash offer.
Estimated market value
$547,300
