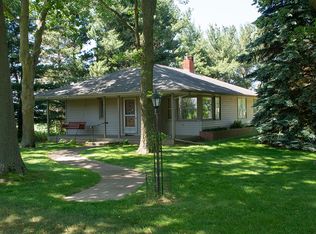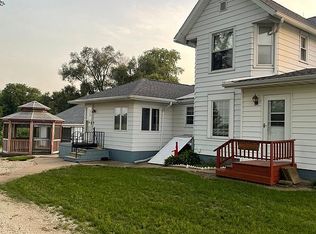Closed
$112,500
5789 Garden Plain Rd, Fulton, IL 61252
2beds
1,008sqft
Single Family Residence
Built in 1960
0.27 Acres Lot
$128,200 Zestimate®
$112/sqft
$1,150 Estimated rent
Home value
$128,200
$109,000 - $154,000
$1,150/mo
Zestimate® history
Loading...
Owner options
Explore your selling options
What's special
Country living, great location, wonderful views and one-of-a-kind workshop area! Don't wait on this 2-bedroom, 1 bathroom property in rural Garden Plain. Centrally located near the Illinois/Iowa border. Main floor offers approximately 900 sq ft of workspace with commercial grade insulation, and 220V outlets. This space would be great to operate a business out of! 2 car tandem garage makes up the other side of the main floor, great for storage, vehicles or lawn equipment. Second floor offers wonderful views of country living....you can see Iowa from your living room! New flooring and paint (2018), Water System and Plumbing (2018), Water Heater (2018) and New Roof (2016). Upstairs unit can be entered from a private outdoor staircase so this property can be used for different business adventures if you choose! Hurry, don't let this property pass you by- call for your showing! This property is being sold "AS IS"
Zillow last checked: 8 hours ago
Listing updated: June 26, 2024 at 05:44pm
Listing courtesy of:
Domini Buikema 815-772-6105,
Kophamer & Blean Realty
Bought with:
Non Member
NON MEMBER
Source: MRED as distributed by MLS GRID,MLS#: 12051893
Facts & features
Interior
Bedrooms & bathrooms
- Bedrooms: 2
- Bathrooms: 1
- Full bathrooms: 1
Primary bedroom
- Level: Second
- Area: 132 Square Feet
- Dimensions: 11X12
Bedroom 2
- Level: Second
- Area: 126 Square Feet
- Dimensions: 9X14
Dining room
- Level: Second
- Area: 99 Square Feet
- Dimensions: 9X11
Other
- Level: Second
- Area: 300 Square Feet
- Dimensions: 12X25
Kitchen
- Level: Second
- Area: 88 Square Feet
- Dimensions: 8X11
Laundry
- Level: Second
- Area: 66 Square Feet
- Dimensions: 6X11
Living room
- Level: Second
- Area: 276 Square Feet
- Dimensions: 12X23
Other
- Level: Main
- Area: 880 Square Feet
- Dimensions: 22X40
Heating
- Natural Gas, Forced Air
Cooling
- Central Air
Features
- Basement: None
Interior area
- Total structure area: 0
- Total interior livable area: 1,008 sqft
Property
Parking
- Total spaces: 2
- Parking features: Tandem, On Site, Garage Owned, Attached, Garage
- Attached garage spaces: 2
Accessibility
- Accessibility features: No Disability Access
Features
- Stories: 2
Lot
- Size: 0.27 Acres
- Dimensions: 80X145
Details
- Parcel number: 07222270010000
- Special conditions: None
Construction
Type & style
- Home type: SingleFamily
- Property subtype: Single Family Residence
Materials
- Aluminum Siding, Block, Combination
Condition
- New construction: No
- Year built: 1960
Utilities & green energy
- Sewer: Septic Tank
- Water: Shared Well
Community & neighborhood
Location
- Region: Fulton
Other
Other facts
- Listing terms: Conventional
- Ownership: Fee Simple
Price history
| Date | Event | Price |
|---|---|---|
| 6/26/2024 | Sold | $112,500-5.5%$112/sqft |
Source: | ||
| 5/28/2024 | Contingent | $119,000$118/sqft |
Source: | ||
| 5/9/2024 | Listed for sale | $119,000+58.7%$118/sqft |
Source: | ||
| 4/25/2007 | Sold | $75,000$74/sqft |
Source: | ||
Public tax history
| Year | Property taxes | Tax assessment |
|---|---|---|
| 2024 | $2,158 +8.8% | $35,884 +8% |
| 2023 | $1,984 +8.5% | $33,223 +9.4% |
| 2022 | $1,829 +4.9% | $30,366 +5.2% |
Find assessor info on the county website
Neighborhood: 61252
Nearby schools
GreatSchools rating
- 4/10Fulton Elementary SchoolGrades: K-5Distance: 4.9 mi
- 3/10River Bend Middle SchoolGrades: 6-8Distance: 4.9 mi
- 8/10Fulton High SchoolGrades: 9-12Distance: 4.5 mi
Schools provided by the listing agent
- District: 2
Source: MRED as distributed by MLS GRID. This data may not be complete. We recommend contacting the local school district to confirm school assignments for this home.
Get pre-qualified for a loan
At Zillow Home Loans, we can pre-qualify you in as little as 5 minutes with no impact to your credit score.An equal housing lender. NMLS #10287.

