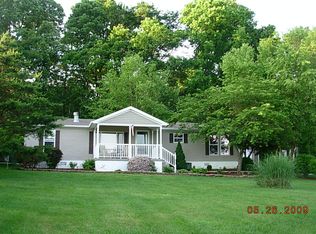Sold for $177,000
$177,000
5788 E Priddy Road, Pekin, IN 47165
3beds
1,512sqft
Manufactured Home, Single Family Residence
Built in 1998
2.02 Acres Lot
$177,800 Zestimate®
$117/sqft
$1,746 Estimated rent
Home value
$177,800
Estimated sales range
Not available
$1,746/mo
Zestimate® history
Loading...
Owner options
Explore your selling options
What's special
This well-maintained, one-owner home offers 1,512 square feet of thoughtfully designed living space on a peaceful 2+ acre lot. Step inside to discover an inviting open floor plan that seamlessly connects the living spaces. The oversized living room bathes in natural light and features a cozy, vent-free gas fireplace, perfect for those chilly Indiana evenings. The huge kitchen is a home chef's dream with abundant cabinet space, flowing into a formal dining area that opens to a spacious rear deck - ideal for outdoor entertaining or morning coffee. This three-bedroom home features a split bedroom layout for added privacy. The primary bedroom is generously sized and includes an enviable ensuite bathroom with a separate shower and soaking tub. Every bedroom boasts huge walk-in closets, giving you plenty of storage space. Practical amenities include a convenient mud/laundry room, an accessibility ramp, and a carport with a bonus storm shelter underneath. A storage shed provides extra space for your outdoor equipment and tools. Recent updates include a new furnace and a roof that is less than two years old. Located in a private, secluded setting, this home offers the perfect balance of countryside tranquility while maintaining easy access to local amenities. Being sold as-is, this property welcomes inspections and is ready for its next chapter. Experience the joy of country living in this well-designed, comfortable home that truly has it all! Sq ft & rm sz approx.
Zillow last checked: 8 hours ago
Listing updated: July 16, 2025 at 07:22am
Listed by:
Robin Bays,
Schuler Bauer Real Estate Services ERA Powered,
Katherine Tuell,
Schuler Bauer Real Estate Services ERA Powered
Bought with:
Chris West, RB20000763
RE/MAX FIRST
Source: SIRA,MLS#: 202506260 Originating MLS: Southern Indiana REALTORS Association
Originating MLS: Southern Indiana REALTORS Association
Facts & features
Interior
Bedrooms & bathrooms
- Bedrooms: 3
- Bathrooms: 2
- Full bathrooms: 2
Primary bedroom
- Description: walk in closet,Flooring: Carpet
- Level: First
- Dimensions: 12 x 13
Bedroom
- Description: Flooring: Carpet
- Level: First
- Dimensions: 10 x 12
Bedroom
- Description: Flooring: Carpet
- Level: First
- Dimensions: 10.5 x 13
Dining room
- Description: walks out onto deck,Flooring: Carpet
- Level: First
- Dimensions: 10 x 14
Other
- Description: soak tub & sep shower,Flooring: Vinyl
- Level: First
- Dimensions: 8 x 8
Other
- Description: Flooring: Vinyl
- Level: First
- Dimensions: 4 x 9
Kitchen
- Description: Flooring: Vinyl
- Level: First
- Dimensions: 13 x 14
Living room
- Description: Flooring: Carpet
- Level: First
- Dimensions: 14 x 22
Other
- Description: laundry,Flooring: Vinyl
- Level: First
- Dimensions: 5 x 11
Heating
- Heat Pump
Cooling
- Central Air
Appliances
- Included: Microwave, Oven, Range, Refrigerator
- Laundry: Main Level, Laundry Room
Features
- Breakfast Bar, Ceiling Fan(s), Separate/Formal Dining Room, Garden Tub/Roman Tub, Bath in Primary Bedroom, Main Level Primary, Open Floorplan, Pantry, Split Bedrooms, Storage, Separate Shower, Utility Room, Walk-In Closet(s)
- Windows: Screens, Thermal Windows
- Basement: Crawl Space
- Number of fireplaces: 1
- Fireplace features: Gas
Interior area
- Total structure area: 1,512
- Total interior livable area: 1,512 sqft
- Finished area above ground: 1,512
- Finished area below ground: 0
Property
Parking
- Total spaces: 2
- Parking features: Carport
- Garage spaces: 2
- Has carport: Yes
- Details: Off Street
Accessibility
- Accessibility features: Accessibility Features
Features
- Levels: One
- Stories: 1
- Patio & porch: Deck
- Exterior features: Deck, Landscaping
- Has view: Yes
- View description: Park/Greenbelt, Panoramic, Scenic
Lot
- Size: 2.02 Acres
- Features: Dead End, Garden
Details
- Additional structures: Shed(s)
- Parcel number: 880518000027030008
- Zoning: Residential,Agri/ Residen
- Zoning description: Residential,Agri/ Residential
- Special conditions: Estate
Construction
Type & style
- Home type: SingleFamily
- Architectural style: One Story,Manufactured Home
- Property subtype: Manufactured Home, Single Family Residence
Materials
- Vinyl Siding
- Foundation: Block, Crawlspace
Condition
- New construction: No
- Year built: 1998
Utilities & green energy
- Sewer: Septic Tank
- Water: Connected, Public
Community & neighborhood
Location
- Region: Pekin
Other
Other facts
- Body type: Double Wide
- Listing terms: Cash,Conventional,FHA
- Road surface type: Paved, Gravel
Price history
| Date | Event | Price |
|---|---|---|
| 7/15/2025 | Sold | $177,000-1.6%$117/sqft |
Source: | ||
| 5/28/2025 | Price change | $179,900-5.3%$119/sqft |
Source: | ||
| 5/13/2025 | Price change | $189,900-2.6%$126/sqft |
Source: | ||
| 3/24/2025 | Price change | $194,900-2.5%$129/sqft |
Source: | ||
| 3/5/2025 | Listed for sale | $199,900$132/sqft |
Source: | ||
Public tax history
Tax history is unavailable.
Neighborhood: 47165
Nearby schools
GreatSchools rating
- 9/10East Washington Elementary SchoolGrades: PK-4Distance: 5.9 mi
- 5/10East Washington Middle SchoolGrades: 5-8Distance: 6.1 mi
- 6/10Eastern High SchoolGrades: 9-12Distance: 6.1 mi
Get pre-qualified for a loan
At Zillow Home Loans, we can pre-qualify you in as little as 5 minutes with no impact to your credit score.An equal housing lender. NMLS #10287.
Sell with ease on Zillow
Get a Zillow Showcase℠ listing at no additional cost and you could sell for —faster.
$177,800
2% more+$3,556
With Zillow Showcase(estimated)$181,356
