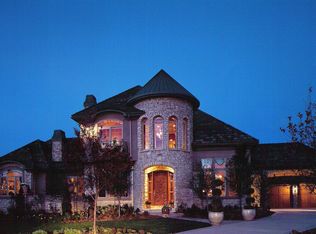Fully updated. Remodeled. All new A/C units. New Furnaces. Sprinkler update and additions for new lush landscaping. Incredible FLOORPLAN, 3 bed/3bath up, HUGE PLAYROOM. Back staircase off of kitchen/garage entry. Beautiful, Grand front staircase. Main floor master, sitting, huge bath and closet. Everything designer updated! Open Family and Kitchen, perfectly placed MASSIVE WINDOWS! Privacy, Open Space. Kitchen is a DREAM! Viking appliances, Subzero, massive island! Nook, cabinets and more cabinets! Walk in pantry. 3 Dishwashers. 2 additional mini refrigerators. All custom countertops and paint, light fixtures, marble, granite, travertine. Basement is fully finished. Kitchen, Bed, Bath, Living Room, Fireplace, Media, additional HUGE room- Bedroom/office/workout/playroom. Water softener just added Tankless Water Heaters Fenced yard Sound throughout every upgrade/amenity a home could have! Most ALL new! (Within the last 18 months) Perfectly updated, remodeled, updated, MOVE IN READY. Nothing needs to be done. It’s perfect!
This property is off market, which means it's not currently listed for sale or rent on Zillow. This may be different from what's available on other websites or public sources.
