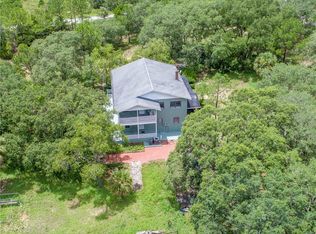Sold for $665,000
$665,000
5787 Marion County Rd, Lady Lake, FL 32159
3beds
2,880sqft
Single Family Residence
Built in 2006
10 Acres Lot
$659,800 Zestimate®
$231/sqft
$2,960 Estimated rent
Home value
$659,800
$614,000 - $713,000
$2,960/mo
Zestimate® history
Loading...
Owner options
Explore your selling options
What's special
Escape to the tranquility of country living at 5787 Marion County Rd in Lady Lake! This charming 3-bedroom, 2.5-bathroom home rests on a sprawling 10-acre property, offering a peaceful retreat surrounded by nature's beauty. Imagine relaxing on the expansive full wrap-around porch, taking in the serene views of mature trees and your very own private pond.The home boasts a durable metal roof and a welcoming interior. Step inside to discover tile flooring in the kitchen and bathrooms, providing practicality and style. Warm wood floors flow throughout the remaining living spaces, creating an inviting atmosphere. Gather around the beautiful stone fireplace on cooler evenings, or venture outside to enjoy the crackling warmth of the fire pit under the stars.This property offers ample space for your vehicles and hobbies with a convenient detached garage. Embrace the joys of country life with room to roam and the soothing presence of your private pond, all while being within easy reach of the amenities Lady Lake has to offer. Don't miss this opportunity to own your slice of Florida paradise!
Zillow last checked: 8 hours ago
Listing updated: September 17, 2025 at 08:04am
Listing Provided by:
Matthew Wheatley 407-702-8351,
WHEATLEY REALTY GROUP 352-227-3834
Bought with:
Wyatt Rector, 3569959
LPT REALTY, LLC
Source: Stellar MLS,MLS#: G5096133 Originating MLS: Lake and Sumter
Originating MLS: Lake and Sumter

Facts & features
Interior
Bedrooms & bathrooms
- Bedrooms: 3
- Bathrooms: 3
- Full bathrooms: 2
- 1/2 bathrooms: 1
Primary bedroom
- Description: Room3
- Features: Walk-In Closet(s)
- Level: First
- Area: 200 Square Feet
- Dimensions: 16x12.5
Bedroom 2
- Description: Room5
- Features: Built-in Closet
- Level: Second
- Area: 169 Square Feet
- Dimensions: 13x13
Bedroom 3
- Description: Room6
- Features: Built-in Closet
- Level: Second
- Area: 169 Square Feet
- Dimensions: 13x13
Primary bathroom
- Description: Room4
- Level: First
- Area: 60 Square Feet
- Dimensions: 6x10
Bathroom 2
- Description: Room7
- Level: First
- Area: 46.75 Square Feet
- Dimensions: 5.5x8.5
Bathroom 3
- Description: Room8
- Features: Jack & Jill Bathroom
- Level: Second
- Area: 76 Square Feet
- Dimensions: 8x9.5
Dining room
- Description: Room11
- Level: First
- Area: 174 Square Feet
- Dimensions: 12x14.5
Kitchen
- Description: Room1
- Level: First
- Area: 156.25 Square Feet
- Dimensions: 12.5x12.5
Laundry
- Description: Room9
- Level: First
- Area: 65 Square Feet
- Dimensions: 6.5x10
Living room
- Description: Room2
- Level: First
- Area: 391 Square Feet
- Dimensions: 23x17
Loft
- Description: Room10
- Level: Second
- Area: 132.25 Square Feet
- Dimensions: 11.5x11.5
Heating
- Central, Heat Pump
Cooling
- Central Air
Appliances
- Included: Dishwasher, Microwave, Range, Refrigerator
- Laundry: Inside, Laundry Room
Features
- High Ceilings, Open Floorplan, Solid Wood Cabinets, Stone Counters
- Flooring: Tile, Hardwood
- Has fireplace: Yes
- Fireplace features: Wood Burning
Interior area
- Total structure area: 2,880
- Total interior livable area: 2,880 sqft
Property
Parking
- Total spaces: 2
- Parking features: Garage
- Garage spaces: 2
- Details: Garage Dimensions: 28x30
Features
- Levels: Two
- Stories: 2
- Patio & porch: Porch, Wrap Around
- Exterior features: Lighting
- Has view: Yes
- View description: Trees/Woods, Pond
- Has water view: Yes
- Water view: Pond
- Waterfront features: Pond Access
Lot
- Size: 10 Acres
- Residential vegetation: Wooded
Details
- Parcel number: 121824010000000801
- Zoning: RA
- Special conditions: None
Construction
Type & style
- Home type: SingleFamily
- Property subtype: Single Family Residence
Materials
- Block, Wood Frame
- Foundation: Stem Wall
- Roof: Metal
Condition
- New construction: No
- Year built: 2006
Utilities & green energy
- Sewer: Septic Tank
- Water: Well
- Utilities for property: Electricity Connected, Water Connected
Community & neighborhood
Location
- Region: Lady Lake
- Subdivision: PINE ACRES ESTATES
HOA & financial
HOA
- Has HOA: No
Other fees
- Pet fee: $0 monthly
Other financial information
- Total actual rent: 0
Other
Other facts
- Listing terms: Cash,Conventional,VA Loan
- Ownership: Fee Simple
- Road surface type: Dirt, Paved
Price history
| Date | Event | Price |
|---|---|---|
| 9/17/2025 | Sold | $665,000-5%$231/sqft |
Source: | ||
| 8/25/2025 | Pending sale | $699,900$243/sqft |
Source: | ||
| 6/24/2025 | Price change | $699,900-2.1%$243/sqft |
Source: | ||
| 6/8/2025 | Listed for sale | $715,000$248/sqft |
Source: | ||
| 5/7/2025 | Pending sale | $715,000$248/sqft |
Source: | ||
Public tax history
| Year | Property taxes | Tax assessment |
|---|---|---|
| 2024 | $7,884 +6.5% | $563,610 +3% |
| 2023 | $7,403 +6.7% | $547,203 +15.9% |
| 2022 | $6,937 +78.8% | $472,165 +61.8% |
Find assessor info on the county website
Neighborhood: 32159
Nearby schools
GreatSchools rating
- 7/10The Villages Elementary Of Lady Lake SchoolGrades: PK-5Distance: 4.5 mi
- 3/10Carver Middle SchoolGrades: 6-8Distance: 7.8 mi
- 2/10Leesburg High SchoolGrades: 9-12Distance: 9.1 mi
Get a cash offer in 3 minutes
Find out how much your home could sell for in as little as 3 minutes with a no-obligation cash offer.
Estimated market value
$659,800
