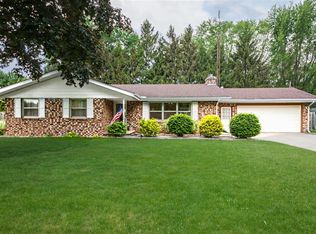Sold
$229,900
5787 Demorrow Rd, Stevensville, MI 49127
3beds
1,641sqft
Single Family Residence
Built in 1969
0.33 Acres Lot
$238,100 Zestimate®
$140/sqft
$2,018 Estimated rent
Home value
$238,100
Estimated sales range
Not available
$2,018/mo
Zestimate® history
Loading...
Owner options
Explore your selling options
What's special
Today is the day to move to Demorrow. Beautiful brick ranch located in the desirable Lakeshore school district. 3 bedrooms, 1.5 bathrooms, fully fenced in backyard, close to all that Stevensville has to offer. Main floor laundry, large bedrooms and open kitchen are some of the characteristics that this home boasts. Cozy up by your wood burning fireplace, or enjoy your backyard patio when the sun is shining. Call today to check this great place out!
Zillow last checked: 8 hours ago
Listing updated: April 30, 2025 at 01:42pm
Listed by:
Jennifer Strzyzykowski 269-769-6141,
Century 21 Affiliated
Bought with:
Tom Angelo Group, 6502101598
Coldwell Banker Anchor R.E.
Source: MichRIC,MLS#: 25014930
Facts & features
Interior
Bedrooms & bathrooms
- Bedrooms: 3
- Bathrooms: 2
- Full bathrooms: 1
- 1/2 bathrooms: 1
- Main level bedrooms: 3
Primary bedroom
- Level: Main
- Area: 195
- Dimensions: 13.00 x 15.00
Bedroom 2
- Level: Main
- Area: 156
- Dimensions: 12.00 x 13.00
Bedroom 3
- Level: Main
- Area: 110
- Dimensions: 10.00 x 11.00
Dining room
- Level: Main
- Area: 154
- Dimensions: 14.00 x 11.00
Family room
- Level: Main
- Area: 195
- Dimensions: 15.00 x 13.00
Kitchen
- Level: Main
- Area: 110
- Dimensions: 11.00 x 10.00
Living room
- Level: Main
- Area: 247
- Dimensions: 13.00 x 19.00
Heating
- Forced Air
Cooling
- Central Air
Appliances
- Laundry: Main Level
Features
- Basement: Full
- Number of fireplaces: 1
Interior area
- Total structure area: 1,641
- Total interior livable area: 1,641 sqft
- Finished area below ground: 0
Property
Parking
- Total spaces: 2
- Parking features: Attached
- Garage spaces: 2
Features
- Stories: 1
Lot
- Size: 0.33 Acres
- Dimensions: 140*100
Details
- Parcel number: 111252200003002
Construction
Type & style
- Home type: SingleFamily
- Architectural style: Ranch
- Property subtype: Single Family Residence
Materials
- Brick
Condition
- New construction: No
- Year built: 1969
Utilities & green energy
- Sewer: Public Sewer
- Water: Public
Community & neighborhood
Location
- Region: Stevensville
Other
Other facts
- Listing terms: Cash,FHA,VA Loan,Conventional
Price history
| Date | Event | Price |
|---|---|---|
| 4/30/2025 | Sold | $229,900-4.2%$140/sqft |
Source: | ||
| 4/14/2025 | Contingent | $239,900$146/sqft |
Source: | ||
| 4/12/2025 | Listed for sale | $239,900$146/sqft |
Source: | ||
Public tax history
| Year | Property taxes | Tax assessment |
|---|---|---|
| 2025 | $2,422 +4.9% | $125,200 +10.5% |
| 2024 | $2,308 | $113,300 +11.3% |
| 2023 | -- | $101,800 +6.9% |
Find assessor info on the county website
Neighborhood: 49127
Nearby schools
GreatSchools rating
- 9/10Roosevelt Elementary SchoolGrades: PK-5Distance: 0.7 mi
- 7/10Lakeshore Middle SchoolGrades: 6-8Distance: 1.3 mi
- 8/10Lakeshore High SchoolGrades: 9-12Distance: 1.1 mi

Get pre-qualified for a loan
At Zillow Home Loans, we can pre-qualify you in as little as 5 minutes with no impact to your credit score.An equal housing lender. NMLS #10287.
