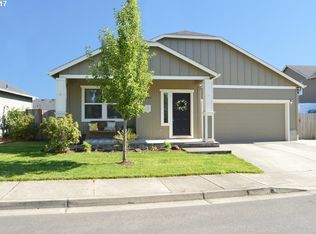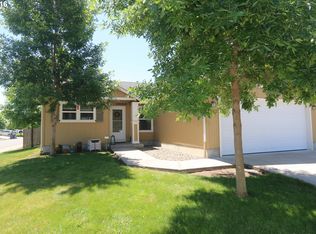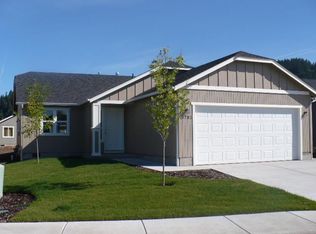Sold
$340,000
5787 Cinder St, Springfield, OR 97478
2beds
936sqft
Residential, Single Family Residence
Built in 2008
5,227.2 Square Feet Lot
$359,500 Zestimate®
$363/sqft
$1,649 Estimated rent
Home value
$359,500
$342,000 - $377,000
$1,649/mo
Zestimate® history
Loading...
Owner options
Explore your selling options
What's special
OPEN HOUSE this Sunday 12/3/2023 from 1-3PM! SELLER IS OFFERING A $10,000 CREDIT TO BUYER'S CLOSING COSTS, PRE-PAIDS AND RATE BUY DOWN WITH FULL PRICED OFFER! This charming home boasts the perfect blend of modern design and cozy comfort in the heart of Thurston just a few doors down from the neighborhood park! Inside you'll find a thoughtfully updated interior that combines style and functionality with an open concept living room, wood laminate floors, 2 bedrooms and a spacious bathroom that connects to the primary bedroom. The kitchen features all matching appliances, plenty of storage space and opens to the living and dining room creating a warm and inviting atmosphere. The laundry room maximizes space with trendy tile floors and built in shelves and stacked washer and dryer included in the sale. Enjoy a large fully fenced backyard with patio perfect for outdoor entertaining, a covered pergola, a garden shed and an attached single car garage adding extra space for hobbies or parking. This home is truly perfect for any small family, down sizer or investor. Call to scheduled a private showing today!
Zillow last checked: 8 hours ago
Listing updated: February 22, 2024 at 05:39am
Listed by:
Carly Pederson 541-513-4991,
Keller Williams Realty Eugene and Springfield,
Lisa Lacey 541-231-7238,
Keller Williams Realty Eugene and Springfield
Bought with:
Jackie Austin, 880300027
Coldwell Banker Professional Group
Source: RMLS (OR),MLS#: 23573842
Facts & features
Interior
Bedrooms & bathrooms
- Bedrooms: 2
- Bathrooms: 1
- Full bathrooms: 1
- Main level bathrooms: 1
Primary bedroom
- Level: Main
- Area: 180
- Dimensions: 15 x 12
Bedroom 2
- Level: Main
- Area: 180
- Dimensions: 15 x 12
Dining room
- Level: Main
- Area: 180
- Dimensions: 15 x 12
Kitchen
- Level: Main
- Area: 144
- Width: 12
Living room
- Level: Main
- Area: 225
- Dimensions: 15 x 15
Heating
- Forced Air
Appliances
- Included: Dishwasher, Free-Standing Range, Free-Standing Refrigerator, Microwave, Plumbed For Ice Maker, Washer/Dryer, Gas Water Heater
- Laundry: Laundry Room
Features
- Ceiling Fan(s)
- Flooring: Laminate, Wall to Wall Carpet
- Windows: Double Pane Windows, Vinyl Frames
- Basement: Crawl Space
Interior area
- Total structure area: 936
- Total interior livable area: 936 sqft
Property
Parking
- Total spaces: 1
- Parking features: Driveway, Attached
- Attached garage spaces: 1
- Has uncovered spaces: Yes
Accessibility
- Accessibility features: Garage On Main, Main Floor Bedroom Bath, One Level, Accessibility
Features
- Levels: One
- Stories: 1
- Patio & porch: Patio, Porch
- Exterior features: Yard
- Fencing: Fenced
Lot
- Size: 5,227 sqft
- Features: Level, SqFt 5000 to 6999
Details
- Parcel number: 1807344
- Zoning: LD
Construction
Type & style
- Home type: SingleFamily
- Architectural style: Craftsman
- Property subtype: Residential, Single Family Residence
Materials
- Other
- Roof: Composition
Condition
- Resale
- New construction: No
- Year built: 2008
Utilities & green energy
- Gas: Gas
- Sewer: Public Sewer
- Water: Public
Community & neighborhood
Location
- Region: Springfield
HOA & financial
HOA
- Has HOA: Yes
- HOA fee: $40 monthly
- Amenities included: Commons
Other
Other facts
- Listing terms: Cash,Conventional,FHA,VA Loan
Price history
| Date | Event | Price |
|---|---|---|
| 2/20/2024 | Sold | $340,000-2.9%$363/sqft |
Source: | ||
| 1/11/2024 | Pending sale | $350,000$374/sqft |
Source: | ||
| 12/1/2023 | Listed for sale | $350,000+45.8%$374/sqft |
Source: | ||
| 10/11/2019 | Sold | $240,000+0.4%$256/sqft |
Source: | ||
| 8/17/2019 | Pending sale | $239,000$255/sqft |
Source: RE/MAX Integrity #19229468 Report a problem | ||
Public tax history
| Year | Property taxes | Tax assessment |
|---|---|---|
| 2025 | $3,224 +1.6% | $175,789 +3% |
| 2024 | $3,171 +4.4% | $170,669 +3% |
| 2023 | $3,036 +3.4% | $165,699 +3% |
Find assessor info on the county website
Neighborhood: 97478
Nearby schools
GreatSchools rating
- 2/10Riverbend Elementary SchoolGrades: K-5Distance: 1.5 mi
- 6/10Agnes Stewart Middle SchoolGrades: 6-8Distance: 2.9 mi
- 5/10Thurston High SchoolGrades: 9-12Distance: 1.2 mi
Schools provided by the listing agent
- Elementary: Riverbend
- Middle: Agnes Stewart
- High: Thurston
Source: RMLS (OR). This data may not be complete. We recommend contacting the local school district to confirm school assignments for this home.

Get pre-qualified for a loan
At Zillow Home Loans, we can pre-qualify you in as little as 5 minutes with no impact to your credit score.An equal housing lender. NMLS #10287.


