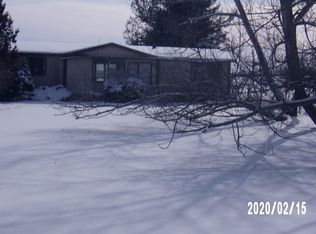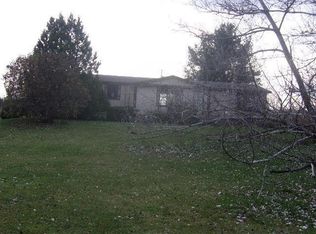A sweet retreat away from the crowds. A spacious home with 6 acres to spread out on and a cabin in the back yard with a deck and a pond! You can imagine your own man-cave or she-shed or maybe glamping! The cabin has heat and a kitchen and bar. The 3 bedroom, 2 full bath home sits on a crawl space (no basement to deal with!) and is open concept with a toasty warm pellet stove in the great room and french doors that lead to a large enclosed porch. The main level owners suite has attached bath. Affordable and a mere 3 miles to the Village of Trumansburg.
This property is off market, which means it's not currently listed for sale or rent on Zillow. This may be different from what's available on other websites or public sources.

