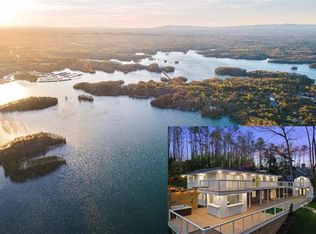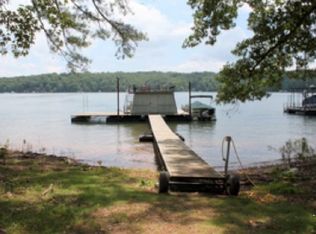Closed
$1,450,000
5786 Hidden Cove Rd, Gainesville, GA 30504
4beds
5,076sqft
Single Family Residence, Residential
Built in 2007
1.03 Acres Lot
$1,445,700 Zestimate®
$286/sqft
$4,312 Estimated rent
Home value
$1,445,700
$1.32M - $1.59M
$4,312/mo
Zestimate® history
Loading...
Owner options
Explore your selling options
What's special
Listed below the current appraisal, this isn’t just another house on Lake Lanier, it’s a place to create a lifestyle. Tucked away on a private road reserved only for homeowners, this well-maintained craftsman home was built for lake life from the ground up. The level, grassy lot stretches right to the water’s edge where a single-slip, deep-water dock sits on a solid rip-rap shoreline. It’s the perfect setup for mornings with coffee on the porch, afternoons tubing or fishing, and evenings around the firepit with family and friends. Inside, the main level is designed for comfort and gathering: an open vaulted great room, a study, wet bar, owner’s suite, and a guest bedroom. Downstairs, the finished terrace level adds even more space with a second wet bar, family room, sauna, and two additional guest bedrooms—ideal for hosting. Additional highlights: Three-car garage with room for vehicles, golf cart, and lake gear Layout that works for both everyday living and weekend entertaining Year-round lake views in a sought-after South Lake location Easy access to I-985 and Atlanta, while minutes from the charm of Flowery Branch and Buford This isn’t about granite counters or square footage; it’s about family. It’s about a dock full of life jackets, a cooler full of drinks, and memories that last a lifetime. A solid, cared-for lake home that’s ready for its next chapter.
Zillow last checked: 8 hours ago
Listing updated: October 20, 2025 at 09:09am
Listing Provided by:
BRYAN SCHACHT,
Berkshire Hathaway HomeServices Georgia Properties
Bought with:
Janna Maresco, 384417
Keller Williams Realty Community Partners
Source: FMLS GA,MLS#: 7638131
Facts & features
Interior
Bedrooms & bathrooms
- Bedrooms: 4
- Bathrooms: 5
- Full bathrooms: 4
- 1/2 bathrooms: 1
- Main level bathrooms: 2
- Main level bedrooms: 2
Primary bedroom
- Features: Master on Main
- Level: Master on Main
Bedroom
- Features: Master on Main
Primary bathroom
- Features: Double Vanity, Separate Tub/Shower
Dining room
- Features: Open Concept, Separate Dining Room
Kitchen
- Features: Breakfast Bar, Breakfast Room, Cabinets Other, Country Kitchen, Eat-in Kitchen, Keeping Room, Other Surface Counters, Pantry, Pantry Walk-In, Cabinets Stain
Heating
- Forced Air, Natural Gas, Other
Cooling
- Other
Appliances
- Included: Dishwasher, Disposal, Double Oven, Dryer, Gas Oven, Gas Cooktop, Microwave, Gas Water Heater, Washer
- Laundry: Laundry Room, In Hall
Features
- Beamed Ceilings, Bookcases, Cathedral Ceiling(s), Crown Molding, Double Vanity, Dry Bar, Entrance Foyer, High Ceilings 10 ft Upper, High Ceilings 9 ft Lower, Sauna, High Speed Internet
- Flooring: Carpet, Hardwood
- Windows: Shutters, Double Pane Windows, Window Treatments
- Basement: Finished,Finished Bath,Daylight,Boat Door,Exterior Entry,Driveway Access
- Attic: Pull Down Stairs
- Number of fireplaces: 2
- Fireplace features: Great Room, Factory Built, Basement, Family Room
- Common walls with other units/homes: No Common Walls
Interior area
- Total structure area: 5,076
- Total interior livable area: 5,076 sqft
- Finished area above ground: 2,594
- Finished area below ground: 2,488
Property
Parking
- Total spaces: 3
- Parking features: Covered, Attached, Drive Under Main Level, Garage Door Opener, Garage, Kitchen Level, Level Driveway
- Attached garage spaces: 3
- Has uncovered spaces: Yes
Accessibility
- Accessibility features: None
Features
- Levels: Two
- Stories: 2
- Patio & porch: Deck, Covered, Rear Porch, Side Porch
- Exterior features: Gas Grill, Lighting, Private Yard, Rain Gutters, Boat Lift, Covered Dock/1 Slip, Deepwater Access Dock, Dock, Dock Permit
- Pool features: None
- Spa features: None
- Fencing: None
- Has view: Yes
- View description: Water
- Has water view: Yes
- Water view: Water
- Waterfront features: Lake Front, Lake
- Body of water: Lanier
- Frontage length: Waterfrontage Length(300)
Lot
- Size: 1.03 Acres
- Dimensions: 150x300
- Features: Front Yard, Back Yard, Landscaped, Other
Details
- Additional structures: Garage(s), Outbuilding, Outdoor Kitchen, RV/Boat Storage
- Parcel number: 08079 000006
- Other equipment: Dehumidifier
- Horse amenities: None
Construction
Type & style
- Home type: SingleFamily
- Architectural style: Country,Ranch
- Property subtype: Single Family Residence, Residential
Materials
- Block, Brick 3 Sides, Cement Siding
- Foundation: Block, Concrete Perimeter
- Roof: Other
Condition
- Resale
- New construction: No
- Year built: 2007
Utilities & green energy
- Electric: 110 Volts, 220 Volts in Garage
- Sewer: Septic Tank
- Water: Public
- Utilities for property: Cable Available, Electricity Available, Phone Available, Water Available, Natural Gas Available
Green energy
- Energy efficient items: Insulation, Thermostat
- Energy generation: None
Community & neighborhood
Security
- Security features: Security Service
Community
- Community features: Boating, Fishing, Lake
Location
- Region: Gainesville
- Subdivision: None
HOA & financial
HOA
- Has HOA: Yes
Other
Other facts
- Listing terms: 1031 Exchange,Cash,Conventional
- Road surface type: Asphalt
Price history
| Date | Event | Price |
|---|---|---|
| 10/16/2025 | Sold | $1,450,000-3%$286/sqft |
Source: | ||
| 9/10/2025 | Pending sale | $1,495,000$295/sqft |
Source: | ||
| 8/29/2025 | Listed for sale | $1,495,000+83.4%$295/sqft |
Source: | ||
| 12/17/2013 | Sold | $815,000-4.1%$161/sqft |
Source: | ||
| 11/14/2013 | Pending sale | $849,900$167/sqft |
Source: Norton Agency #5187259 Report a problem | ||
Public tax history
| Year | Property taxes | Tax assessment |
|---|---|---|
| 2024 | $9,810 +0.8% | $410,760 +4.4% |
| 2023 | $9,737 +5.4% | $393,560 +9.9% |
| 2022 | $9,237 -4.2% | $358,120 +1.6% |
Find assessor info on the county website
Neighborhood: 30504
Nearby schools
GreatSchools rating
- 5/10Oakwood Elementary SchoolGrades: PK-5Distance: 3.1 mi
- 3/10West Hall Middle SchoolGrades: 6-8Distance: 2.1 mi
- 4/10West Hall High SchoolGrades: 9-12Distance: 2.2 mi
Schools provided by the listing agent
- Elementary: Flowery Branch
- Middle: West Hall
- High: West Hall
Source: FMLS GA. This data may not be complete. We recommend contacting the local school district to confirm school assignments for this home.
Get a cash offer in 3 minutes
Find out how much your home could sell for in as little as 3 minutes with a no-obligation cash offer.
Estimated market value
$1,445,700
Get a cash offer in 3 minutes
Find out how much your home could sell for in as little as 3 minutes with a no-obligation cash offer.
Estimated market value
$1,445,700

