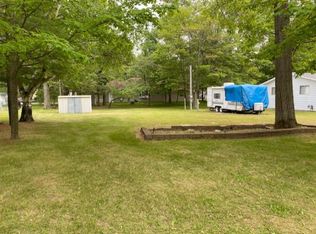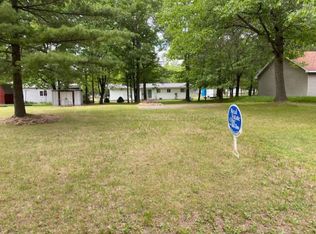Sold for $151,000 on 08/31/23
$151,000
5785 Shady Lane Rd, Caseville, MI 48725
2beds
1,400sqft
Single Family Residence
Built in 1991
8,712 Square Feet Lot
$208,200 Zestimate®
$108/sqft
$1,343 Estimated rent
Home value
$208,200
$192,000 - $227,000
$1,343/mo
Zestimate® history
Loading...
Owner options
Explore your selling options
What's special
GORGEOUS SUGAR SAND BEACH ACCESS HOME 2 MILES FROM DOWNTOWN CASEVILLE!!! MOTIVATED SELLER! Comes with a 1 Year Home Warranty! Beach access is at Gagetown Rd. Very well built and maintained home in a great subdivision. Built in 1991 and addition built in 2001. Brand new dimensional shingles installed 1-20-2023. Great home with 2 large bedrooms and 2 generous size full bathrooms. Asphalt circle driveway with plenty of parking. Central A/C. Beautiful kitchen with tons of KraftMaid cabinets, large island with bar stools and daybed/reading nook with storage that connects to large living room for family gatherings. The primary bedroom has a very large walk-in closet 9’ x 9’ and a very spacious full bathroom 11’ x 11’. Laundry/utility room (washer and dryer included) with a private service door to the great backyard to enjoy the summer evenings around the campfire. Pet door leads to the outside kennel area. Lot size is 77’ x 130’. This home also features a generous car port/covered porch 24’ x 18’ for those sunny hot days or rainy days and has a detached garage measuring 26’ x 18’ to store all your toys or vehicles. The garage is also equipped with an electric opener, rear service door to the backyard, its own 100 amp electrical panel and a wired 220 plug. Crawl space is 7 block high, dry & sandy. 1000 Gallon septic tank and 200 foot deep well. Septic tank was pumped 1-26-22. Don’t wait, this home won’t last long!
Zillow last checked: 8 hours ago
Listing updated: September 01, 2023 at 01:18pm
Listed by:
Garrit Hoogewerf 248-802-6539,
Keller Williams Realty Lakeside
Bought with:
. Non MLS Member
NON MLS Member
Source: MiRealSource,MLS#: 50111970 Originating MLS: MiRealSource
Originating MLS: MiRealSource
Facts & features
Interior
Bedrooms & bathrooms
- Bedrooms: 2
- Bathrooms: 2
- Full bathrooms: 2
- Main level bathrooms: 2
- Main level bedrooms: 2
Bedroom 1
- Level: Main
- Area: 180
- Dimensions: 15 x 12
Bedroom 2
- Level: Main
- Area: 144
- Dimensions: 12 x 12
Bathroom 1
- Level: Main
- Area: 72
- Dimensions: 8 x 9
Bathroom 2
- Level: Main
- Area: 121
- Dimensions: 11 x 11
Kitchen
- Level: Main
- Area: 304
- Dimensions: 19 x 16
Living room
- Level: Main
- Area: 285
- Dimensions: 15 x 19
Heating
- Forced Air, Natural Gas
Cooling
- Central Air
Appliances
- Included: Dryer, Range/Oven, Refrigerator, Washer, Gas Water Heater
Features
- Basement: Crawl Space
- Has fireplace: No
Interior area
- Total structure area: 1,400
- Total interior livable area: 1,400 sqft
- Finished area above ground: 1,400
- Finished area below ground: 0
Property
Parking
- Total spaces: 1.5
- Parking features: Detached
- Garage spaces: 1.5
Features
- Levels: One
- Stories: 1
- Waterfront features: Lake/River Access
- Frontage type: Road
- Frontage length: 77
Lot
- Size: 8,712 sqft
- Dimensions: 77 x 130
Details
- Parcel number: 0452431500
- Special conditions: Private
Construction
Type & style
- Home type: SingleFamily
- Architectural style: Ranch
- Property subtype: Single Family Residence
Materials
- Vinyl Siding
Condition
- Year built: 1991
Utilities & green energy
- Sewer: Septic Tank
- Water: Private Well
Community & neighborhood
Location
- Region: Caseville
- Subdivision: Oak Point Lake
Other
Other facts
- Listing agreement: Exclusive Right To Sell
- Listing terms: Cash,Conventional
Price history
| Date | Event | Price |
|---|---|---|
| 8/31/2023 | Sold | $151,000-8.5%$108/sqft |
Source: | ||
| 8/15/2023 | Pending sale | $165,000$118/sqft |
Source: | ||
| 8/8/2023 | Listed for sale | $165,000$118/sqft |
Source: | ||
| 8/7/2023 | Pending sale | $165,000$118/sqft |
Source: | ||
| 8/1/2023 | Price change | $165,000-5.7%$118/sqft |
Source: | ||
Public tax history
| Year | Property taxes | Tax assessment |
|---|---|---|
| 2025 | $2,469 | $100,100 +3.5% |
| 2024 | -- | $96,700 +53.7% |
| 2023 | -- | $62,900 +9.6% |
Find assessor info on the county website
Neighborhood: 48725
Nearby schools
GreatSchools rating
- 5/10Caseville High SchoolGrades: PK-12Distance: 2.3 mi
Schools provided by the listing agent
- District: Caseville Public Schools
Source: MiRealSource. This data may not be complete. We recommend contacting the local school district to confirm school assignments for this home.

Get pre-qualified for a loan
At Zillow Home Loans, we can pre-qualify you in as little as 5 minutes with no impact to your credit score.An equal housing lender. NMLS #10287.

