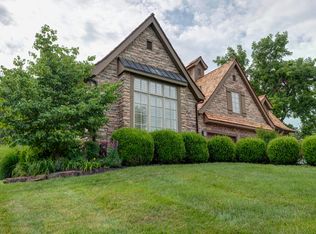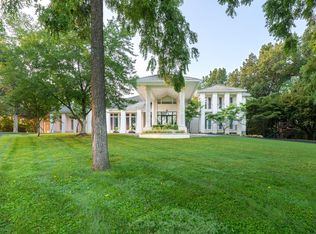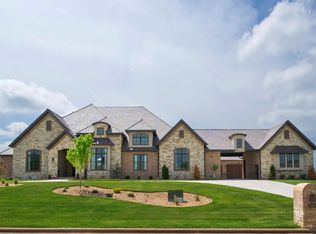Closed
Price Unknown
5785 S Coldstream Drive, Springfield, MO 65809
4beds
8,323sqft
Single Family Residence
Built in 2001
0.74 Acres Lot
$1,298,900 Zestimate®
$--/sqft
$3,943 Estimated rent
Home value
$1,298,900
$1.14M - $1.49M
$3,943/mo
Zestimate® history
Loading...
Owner options
Explore your selling options
What's special
5785 S. Coldstream Dr., Springfield, MO. This stunning Cape Cod home is located on the 14th hole in Highland Springs is a must see! Several covered patios with flagstone floors and bead board ceiling to entertain or relax with beautiful views of the fairway, greens and creek. Master suite features high ceilings, gas fireplace, abundant windows with plantation shutters, and a loft with a spiral staircase. A cooks dream kitchen with 6 burner gas stove, double ovens, ice maker, wine cooler, butcher block island, granite countertops, large walk-in pantry and high-end appliances. Home has attached private quarters for in-law or nanny or guest suite with full kitchen, bedroom, living room and bath. Home sits on an extra large, singular corner lot with immediate access to a private gated side entrance.
Zillow last checked: 8 hours ago
Listing updated: August 28, 2024 at 06:22pm
Listed by:
Patrick J Murney 417-575-1208,
Murney Associates - Primrose
Bought with:
Adam Grubbs, 2017025549
Keller Williams
Source: SOMOMLS,MLS#: 60223172
Facts & features
Interior
Bedrooms & bathrooms
- Bedrooms: 4
- Bathrooms: 6
- Full bathrooms: 5
- 1/2 bathrooms: 1
Primary bedroom
- Area: 1100
- Dimensions: 50 x 22
Bedroom 2
- Area: 279
- Dimensions: 18 x 15.5
Bedroom 3
- Area: 470.4
- Dimensions: 28 x 16.8
Bedroom 4
- Area: 464.8
- Dimensions: 28 x 16.6
Dining area
- Area: 300
- Dimensions: 20 x 15
Family room
- Area: 440
- Dimensions: 22 x 20
Kitchen
- Area: 385.5
- Dimensions: 25.7 x 15
Other
- Description: Guest/In-Law/Nanny Suite
- Area: 279
- Dimensions: 18 x 15.5
Heating
- Central, Forced Air, Zoned, Natural Gas
Cooling
- Ceiling Fan(s), Central Air, Zoned
Appliances
- Included: Additional Water Heater(s), Commercial Grade, Gas Cooktop, Dishwasher, Disposal, Dryer, Exhaust Fan, Gas Water Heater, Ice Maker, Microwave, Refrigerator, Built-In Electric Oven, Washer, Water Softener Owned
- Laundry: Main Level, W/D Hookup
Features
- Beamed Ceilings, Cathedral Ceiling(s), Central Vacuum, Granite Counters, High Speed Internet, Sound System, Vaulted Ceiling(s), Walk-In Closet(s), Walk-in Shower
- Flooring: Carpet, Hardwood
- Doors: Storm Door(s)
- Windows: Blinds, Double Pane Windows, Shutters
- Basement: Concrete,Unfinished,Full
- Attic: None
- Has fireplace: Yes
- Fireplace features: Bedroom, Gas, Living Room, Two or More
Interior area
- Total structure area: 11,735
- Total interior livable area: 8,323 sqft
- Finished area above ground: 8,323
- Finished area below ground: 0
Property
Parking
- Total spaces: 4
- Parking features: Garage Faces Side
- Attached garage spaces: 4
- Carport spaces: 1
Features
- Levels: Two
- Stories: 2
- Patio & porch: Covered, Deck, Patio
- Exterior features: Cable Access, Rain Gutters
- Has spa: Yes
- Spa features: Bath
- Has view: Yes
- View description: Golf Course, Panoramic
Lot
- Size: 0.74 Acres
- Features: Corner Lot, Curbs, Landscaped, On Golf Course, Sprinklers In Front, Sprinklers In Rear
Details
- Parcel number: 881922400048
Construction
Type & style
- Home type: SingleFamily
- Architectural style: Cape Cod
- Property subtype: Single Family Residence
Materials
- Stone, Wood Siding
- Foundation: Poured Concrete
- Roof: Shake
Condition
- Year built: 2001
Utilities & green energy
- Sewer: Public Sewer
- Water: Public
- Utilities for property: Cable Available
Green energy
- Energy efficient items: HVAC, Water Heater
Community & neighborhood
Security
- Security features: Security System
Location
- Region: Springfield
- Subdivision: Highland Springs
HOA & financial
HOA
- HOA fee: $130 monthly
- Services included: Gated Entry, Security, Trash
- Association phone: 886-0484
Other
Other facts
- Listing terms: Cash,Conventional
- Road surface type: Concrete
Price history
| Date | Event | Price |
|---|---|---|
| 5/26/2023 | Sold | -- |
Source: | ||
| 5/10/2023 | Pending sale | $1,050,000$126/sqft |
Source: | ||
| 5/4/2023 | Price change | $1,050,000-10.6%$126/sqft |
Source: | ||
| 4/24/2023 | Price change | $1,175,000-9.3%$141/sqft |
Source: | ||
| 4/6/2023 | Price change | $1,295,000-7.2%$156/sqft |
Source: | ||
Public tax history
| Year | Property taxes | Tax assessment |
|---|---|---|
| 2024 | $10,236 +5.4% | $172,840 |
| 2023 | $9,713 -23.8% | $172,840 -21.8% |
| 2022 | $12,745 +0.1% | $220,970 |
Find assessor info on the county website
Neighborhood: Highland Springs
Nearby schools
GreatSchools rating
- 4/10Logan-Rogersville Elementary SchoolGrades: 2-3Distance: 5.1 mi
- 7/10Logan-Rogersville Middle SchoolGrades: 7-8Distance: 5.7 mi
- 7/10Logan-Rogersville High SchoolGrades: 9-12Distance: 5.7 mi
Schools provided by the listing agent
- Elementary: Rogersville
- Middle: Rogersville
- High: Rogersville
Source: SOMOMLS. This data may not be complete. We recommend contacting the local school district to confirm school assignments for this home.


