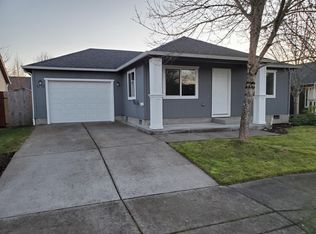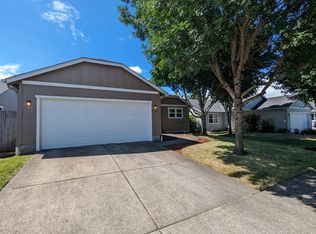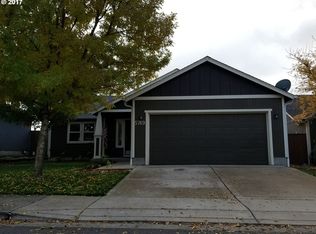This property is off market, which means it's not currently listed for sale or rent on Zillow. This may be different from what's available on other websites or public sources.
Off market
Street View
Zestimate®
$389,800
5785 Pumice Pl, Springfield, OR 97478
3beds
2baths
1,152sqft
SingleFamily
Built in 2008
4,791 Square Feet Lot
$389,800 Zestimate®
$338/sqft
$2,084 Estimated rent
Home value
$389,800
$370,000 - $409,000
$2,084/mo
Zestimate® history
Loading...
Owner options
Explore your selling options
What's special
Facts & features
Interior
Bedrooms & bathrooms
- Bedrooms: 3
- Bathrooms: 2
Heating
- None, Forced air
Appliances
- Included: Dishwasher, Dryer, Garbage disposal, Microwave, Range / Oven, Refrigerator
Features
- Basement: Finished
Interior area
- Total interior livable area: 1,152 sqft
Property
Parking
- Parking features: Garage - Attached
Features
- Exterior features: Wood
Lot
- Size: 4,791 sqft
Details
- Parcel number: 1807880
Construction
Type & style
- Home type: SingleFamily
Materials
- Roof: Other
Condition
- Year built: 2008
Community & neighborhood
Location
- Region: Springfield
HOA & financial
HOA
- Has HOA: Yes
- HOA fee: $76 monthly
Price history
| Date | Event | Price |
|---|---|---|
| 1/26/2024 | Listing removed | -- |
Source: Zillow Rentals Report a problem | ||
| 1/16/2024 | Price change | $1,945-4.9%$2/sqft |
Source: Zillow Rentals Report a problem | ||
| 1/3/2024 | Price change | $2,045-2.4%$2/sqft |
Source: Zillow Rentals Report a problem | ||
| 12/20/2023 | Price change | $2,095-4.6%$2/sqft |
Source: Zillow Rentals Report a problem | ||
| 12/13/2023 | Price change | $2,195-4.4%$2/sqft |
Source: Zillow Rentals Report a problem | ||
Public tax history
Tax history is unavailable.
Find assessor info on the county website
Neighborhood: 97478
Nearby schools
GreatSchools rating
- 2/10Riverbend Elementary SchoolGrades: K-5Distance: 1.6 mi
- 6/10Agnes Stewart Middle SchoolGrades: 6-8Distance: 2.9 mi
- 5/10Thurston High SchoolGrades: 9-12Distance: 1.3 mi
Schools provided by the listing agent
- Elementary: Riverbend
- Middle: Agnes Stewart
- High: Thurston
Source: The MLS. This data may not be complete. We recommend contacting the local school district to confirm school assignments for this home.

Get pre-qualified for a loan
At Zillow Home Loans, we can pre-qualify you in as little as 5 minutes with no impact to your credit score.An equal housing lender. NMLS #10287.


