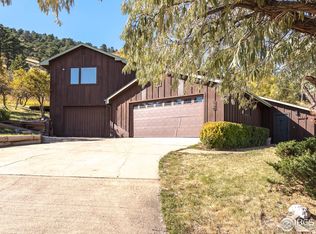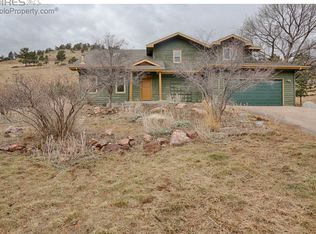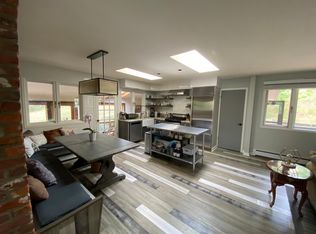Sold for $1,150,000
$1,150,000
5785 Olde Stage Rd, Boulder, CO 80302
3beds
2,065sqft
Cabin
Built in 1968
2.95 Acres Lot
$1,169,000 Zestimate®
$557/sqft
$4,384 Estimated rent
Home value
$1,169,000
$1.09M - $1.26M
$4,384/mo
Zestimate® history
Loading...
Owner options
Explore your selling options
What's special
Nestled on a 3-acre haven with private trails and a panoramic vista of the Boulder Skyline, Flatirons, Table Mountain, and Longmont, this home merges Colorado's natural grandeur with multiple intimate living spaces, including a cozy Jotul wood stove adorned nook and sunlit rooms throughout the main level, framed by 14 windows & French glass doors. On the upper level, luxuriate in the first of two primary suites in an A-frame like bedroom with skylights and shades, and a bathroom with picturesque window overlooking the majestic Flatirons. Enjoy the convenience of a main level bedroom & 3/4 bathroom, and a second primary suite in the basement in addition to a flex space, another 3/4 bathroom, large laundry room, and storage galore. The property boasts a verdant fenced backyard sanctuary, vibrant with native flowers and a front garden scented with lilac, mint, and irises - the property is also zoned for horses. All this while being a mere 4 minutes from Boulder's culinary and retail gems and 10 minutes from the heart of Pearl Street. Furnace, water heater, septic all ~5 years old. Plus, central A/C! Home is SE facing with new weather stripping for efficiency. Seasonal permitted well, plus additional underground AND above ground cistern storage of 8,500 gallons of H2O, new reverse osmosis system, and new water pressure pump. Recently appraised in Nov. 2023 for $1.3mil.
Zillow last checked: 8 hours ago
Listing updated: October 20, 2025 at 06:49pm
Listed by:
Lauren Daniels 3038848144,
milehimodern - Boulder
Bought with:
Michelle Clifford, 40044731
Compass - Boulder
Source: IRES,MLS#: 1003184
Facts & features
Interior
Bedrooms & bathrooms
- Bedrooms: 3
- Bathrooms: 3
- Full bathrooms: 1
- 3/4 bathrooms: 2
- Main level bathrooms: 1
Primary bedroom
- Description: Carpet
- Features: Full Primary Bath
- Level: Upper
- Area: 182 Square Feet
- Dimensions: 13 x 14
Bedroom 2
- Description: Carpet
- Level: Main
- Area: 90 Square Feet
- Dimensions: 9 x 10
Bedroom 3
- Description: Other
- Level: Basement
- Area: 132 Square Feet
- Dimensions: 11 x 12
Dining room
- Description: Wood
- Level: Main
- Area: 144 Square Feet
- Dimensions: 9 x 16
Family room
- Description: Wood
- Level: Main
- Area: 192 Square Feet
- Dimensions: 12 x 16
Great room
- Description: Wood
- Level: Main
Kitchen
- Description: Wood
- Level: Main
- Area: 144 Square Feet
- Dimensions: 9 x 16
Laundry
- Description: Other
- Level: Basement
- Area: 120 Square Feet
- Dimensions: 10 x 12
Living room
- Description: Wood
- Level: Main
- Area: 192 Square Feet
- Dimensions: 12 x 16
Recreation room
- Description: Other
- Level: Basement
Study
- Description: Other
- Level: Basement
- Area: 165 Square Feet
- Dimensions: 11 x 15
Heating
- Forced Air, Wood Stove
Appliances
- Included: Gas Range, Dishwasher, Refrigerator, Washer, Dryer, Water Purifier Owned, Disposal
Features
- Eat-in Kitchen, Separate Dining Room, Cathedral Ceiling(s), Open Floorplan, Walk-In Closet(s), Kitchen Island, Two Primary Suites, Beamed Ceilings
- Flooring: Wood
- Windows: Skylight(s), Window Coverings, Bay or Bow Window
- Basement: Partially Finished,Radon Test Available
- Has fireplace: Yes
- Fireplace features: Living Room
Interior area
- Total structure area: 2,065
- Total interior livable area: 2,065 sqft
- Finished area above ground: 1,311
- Finished area below ground: 754
Property
Parking
- Total spaces: 1
- Parking features: Oversized
- Attached garage spaces: 1
- Details: Attached
Accessibility
- Accessibility features: Main Floor Bath, Accessible Bedroom
Features
- Levels: Two
- Stories: 2
- Patio & porch: Patio
- Fencing: Partial,Electric,Wire,Metal
- Has view: Yes
- View description: Hills
Lot
- Size: 2.95 Acres
- Features: Evergreen Trees, Deciduous Trees, Native Plants, Steep Slope, Unincorporated
Details
- Parcel number: R0033637
- Zoning: F - Fores
- Special conditions: Private Owner
- Horses can be raised: Yes
- Horse amenities: Horse(s) Allowed
Construction
Type & style
- Home type: SingleFamily
- Architectural style: Cottage,Cabin
- Property subtype: Cabin
Materials
- Frame, Brick, Wood Siding
- Roof: Composition
Condition
- New construction: No
- Year built: 1968
Utilities & green energy
- Sewer: Septic Tank
- Water: Well, Cistern
- Utilities for property: Natural Gas Available, Electricity Available, Cable Available, High Speed Avail
Green energy
- Energy efficient items: Southern Exposure, Windows, High Efficiency Furnace
Community & neighborhood
Security
- Security features: Fire Alarm
Location
- Region: Boulder
- Subdivision: Foothills
Other
Other facts
- Listing terms: Cash,Conventional
- Road surface type: Asphalt
Price history
| Date | Event | Price |
|---|---|---|
| 4/10/2024 | Sold | $1,150,000-8%$557/sqft |
Source: | ||
| 3/19/2024 | Pending sale | $1,250,000$605/sqft |
Source: | ||
| 2/14/2024 | Listed for sale | $1,250,000+4.2%$605/sqft |
Source: | ||
| 5/20/2022 | Sold | $1,200,000+25%$581/sqft |
Source: | ||
| 5/11/2022 | Pending sale | $960,000$465/sqft |
Source: | ||
Public tax history
| Year | Property taxes | Tax assessment |
|---|---|---|
| 2025 | $6,460 +1.7% | $71,094 -4.4% |
| 2024 | $6,352 +18% | $74,397 -1% |
| 2023 | $5,384 +5% | $75,118 +34.4% |
Find assessor info on the county website
Neighborhood: 80302
Nearby schools
GreatSchools rating
- 8/10Foothill Elementary SchoolGrades: K-5Distance: 3.2 mi
- 7/10Centennial Middle SchoolGrades: 6-8Distance: 3 mi
- 10/10Boulder High SchoolGrades: 9-12Distance: 4.8 mi
Schools provided by the listing agent
- Elementary: Foothill
- Middle: Centennial
- High: Boulder
Source: IRES. This data may not be complete. We recommend contacting the local school district to confirm school assignments for this home.
Get pre-qualified for a loan
At Zillow Home Loans, we can pre-qualify you in as little as 5 minutes with no impact to your credit score.An equal housing lender. NMLS #10287.
Sell with ease on Zillow
Get a Zillow Showcase℠ listing at no additional cost and you could sell for —faster.
$1,169,000
2% more+$23,380
With Zillow Showcase(estimated)$1,192,380


