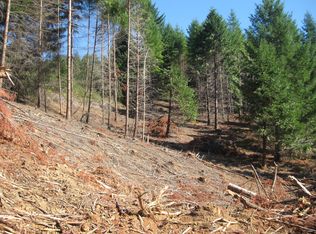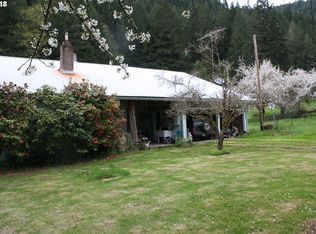Brand New 2019 Manu. Home w/300 sf of Covered Deck, Built by Karsten Homes. Cleared 2 Ac. w/SE Exposure Overlooking Hubbard Cr. The Mighty Umpqua River w/it's Fantastic Fishing is a Couple Miles Away. 20 Minutes to Sutherlin: 30 Minutes to Roseburg. Home has Open Floor Plan w/Larger Rooms & Windows. Kitchen has Island & Granite Counters. Tons of Cabinets & Storage throughout the Home. Master Bath w/skylight. 14'x36' Old Hickery Garage wired for 220. Water Softener & Pressure Booster Installed.
This property is off market, which means it's not currently listed for sale or rent on Zillow. This may be different from what's available on other websites or public sources.

