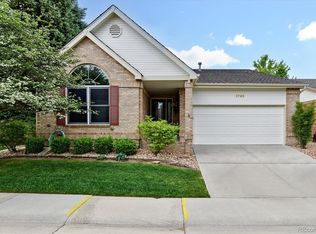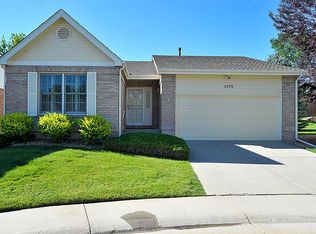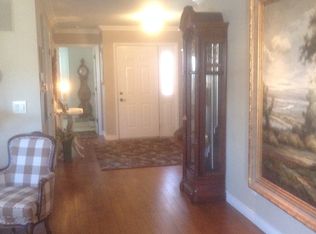Sold for $680,000
$680,000
5785 Greenspointe Place, Highlands Ranch, CO 80130
3beds
2,838sqft
Single Family Residence
Built in 1989
3,484.8 Square Feet Lot
$704,500 Zestimate®
$240/sqft
$3,246 Estimated rent
Home value
$704,500
$669,000 - $740,000
$3,246/mo
Zestimate® history
Loading...
Owner options
Explore your selling options
What's special
WOW! First home in over a year to come on the market in this coveted neighborhood of 81 all brick patio homes. Highly desirable with gorgeous upgrades and tasteful remodeling backing to a huge greenbelt. Enjoy the 15 x 14 new Trex deck with a retractable awning. As you enter the home you see through to the lush open space and will appreciate the open, contemporary feel. Luxury wood plank flooring and carpet grace the main level. The front bedroom suite (currently used as a study) has a full bath and large closet. Open main area provides casual elegance for entertaining and relaxing. A sunroom provides harmonious and cozy comfort with added space for TV or hobbies. Enjoy the kitchen as it will WOW you with granite, tons of cabinet space, gorgeous backsplash, stainless appliances, a 72"x42" island plus a pantry! Laundry has washer and dryer with utility closet for storage. Large primary bedroom suite features a remodeled 4 pc. bath plus a walk-in closet. The finished basement will captivate your interest. Large room sizes, closet sizes, storage space and more will impress you! A bunk bedroom that sleeps 6 lures the grandchildren! Large family room plus a full bath and non-conforming bedroom, office or play area with walk-in closet and storage room. Immaculate, light, bright and neutral make this home move-in ready! Close to shopping, golf and is a fabulous neighborhood with activities galore!
Zillow last checked: 8 hours ago
Listing updated: September 20, 2023 at 12:58pm
Listed by:
Roger Evans 303-268-8800 Roger@RogerAndJeri.com,
RE/MAX Professionals
Bought with:
Carol Hoffman, 40031635
Keller Williams DTC
Rob Hoffman, 100047543
Keller Williams DTC
Source: REcolorado,MLS#: 7629761
Facts & features
Interior
Bedrooms & bathrooms
- Bedrooms: 3
- Bathrooms: 3
- Full bathrooms: 2
- 3/4 bathrooms: 1
- Main level bathrooms: 2
- Main level bedrooms: 2
Primary bedroom
- Description: Nice Sized And Looks Out Over Greenbelt
- Level: Main
- Area: 182 Square Feet
- Dimensions: 13 x 14
Bedroom
- Description: Currently Used As Study, Large Closet
- Level: Main
- Area: 110 Square Feet
- Dimensions: 10 x 11
Bedroom
- Description: Currently A "bunk" Room That Sleeps 6!! The Grandkids Love It!
- Level: Basement
- Area: 396 Square Feet
- Dimensions: 18 x 22
Bathroom
- Description: Remodeled Guest Bath
- Level: Main
- Area: 48 Square Feet
- Dimensions: 6 x 8
Bathroom
- Description: Remodeled With Gorgeous Tile And Appointments
- Level: Main
- Area: 72 Square Feet
- Dimensions: 8 x 9
Bathroom
- Description: Full Bath For 3rd Br
- Level: Basement
- Area: 55 Square Feet
- Dimensions: 5 x 11
Bonus room
- Description: Non-Conforming Bedroom With Storage Galore Plus Walk-In Closet
- Level: Basement
- Area: 208 Square Feet
- Dimensions: 13 x 16
Dining room
- Description: Open To Allow For Large Family Gatherings!
- Level: Main
- Area: 120 Square Feet
- Dimensions: 10 x 12
Family room
- Description: Loads Of Room For Family And Play
- Level: Basement
- Area: 340 Square Feet
- Dimensions: 17 x 20
Kitchen
- Description: Remodeled With Enormous Island And Gorgeous Granite And Tile
- Level: Main
- Area: 210 Square Feet
- Dimensions: 14 x 15
Laundry
- Description: Stack Lg Washer And Dryer Included
- Level: Main
Living room
- Description: Light And Bright, Bay Window
- Level: Main
- Area: 169 Square Feet
- Dimensions: 13 x 13
Sun room
- Description: Enjoy Your Morning Coffee Here!
- Level: Main
- Area: 150 Square Feet
- Dimensions: 10 x 15
Heating
- Forced Air
Cooling
- Central Air
Appliances
- Included: Dishwasher, Disposal, Dryer, Freezer, Gas Water Heater, Microwave, Range, Refrigerator, Self Cleaning Oven, Washer
Features
- Ceiling Fan(s), Eat-in Kitchen, Entrance Foyer, Granite Counters, Kitchen Island, Open Floorplan, Pantry, Primary Suite, Smoke Free, Walk-In Closet(s)
- Flooring: Carpet, Linoleum, Tile, Wood
- Windows: Bay Window(s), Double Pane Windows, Window Coverings, Window Treatments
- Basement: Crawl Space,Finished,Partial,Sump Pump
- Common walls with other units/homes: No Common Walls
Interior area
- Total structure area: 2,838
- Total interior livable area: 2,838 sqft
- Finished area above ground: 1,510
- Finished area below ground: 1,123
Property
Parking
- Total spaces: 2
- Parking features: Concrete, Dry Walled
- Attached garage spaces: 2
Features
- Levels: One
- Stories: 1
- Patio & porch: Covered, Deck, Front Porch
- Exterior features: Rain Gutters
- Fencing: None
Lot
- Size: 3,484 sqft
- Features: Cul-De-Sac, Greenbelt, Irrigated, Landscaped, Open Space, Sprinklers In Front, Sprinklers In Rear
Details
- Parcel number: 223105306010
- Special conditions: Standard
Construction
Type & style
- Home type: SingleFamily
- Architectural style: Contemporary
- Property subtype: Single Family Residence
Materials
- Brick, Frame
- Foundation: Concrete Perimeter
Condition
- Updated/Remodeled
- Year built: 1989
Details
- Builder model: Expanded Nantucket
Utilities & green energy
- Electric: 220 Volts
- Water: Public
- Utilities for property: Cable Available
Community & neighborhood
Senior living
- Senior community: Yes
Location
- Region: Highlands Ranch
- Subdivision: The Village,Gleneagles,The Retreat
HOA & financial
HOA
- Has HOA: Yes
- HOA fee: $73 annually
- Services included: Exterior Maintenance w/out Roof, Maintenance Grounds, Snow Removal, Trash
- Association name: Highlands Ranch Community Association
- Association phone: 303-471-8958
- Second HOA fee: $270 monthly
- Second association name: The Village at HR
- Second association phone: 303-745-2220
Other
Other facts
- Listing terms: Cash,Conventional
- Ownership: Individual
- Road surface type: Paved
Price history
| Date | Event | Price |
|---|---|---|
| 9/20/2023 | Sold | $680,000+88.9%$240/sqft |
Source: | ||
| 8/6/2014 | Sold | $360,000+33.3%$127/sqft |
Source: Public Record Report a problem | ||
| 8/29/2001 | Sold | $270,000+66.7%$95/sqft |
Source: Public Record Report a problem | ||
| 12/14/1993 | Sold | $162,000$57/sqft |
Source: Public Record Report a problem | ||
Public tax history
| Year | Property taxes | Tax assessment |
|---|---|---|
| 2025 | $3,982 +0.2% | $42,020 -8.5% |
| 2024 | $3,975 +33.2% | $45,930 -0.9% |
| 2023 | $2,985 -3.9% | $46,370 +41.9% |
Find assessor info on the county website
Neighborhood: 80130
Nearby schools
GreatSchools rating
- 6/10Fox Creek Elementary SchoolGrades: PK-6Distance: 0.6 mi
- 5/10Cresthill Middle SchoolGrades: 7-8Distance: 0.6 mi
- 9/10Highlands Ranch High SchoolGrades: 9-12Distance: 0.8 mi
Schools provided by the listing agent
- Elementary: Fox Creek
- Middle: Cresthill
- High: Highlands Ranch
- District: Douglas RE-1
Source: REcolorado. This data may not be complete. We recommend contacting the local school district to confirm school assignments for this home.
Get a cash offer in 3 minutes
Find out how much your home could sell for in as little as 3 minutes with a no-obligation cash offer.
Estimated market value$704,500
Get a cash offer in 3 minutes
Find out how much your home could sell for in as little as 3 minutes with a no-obligation cash offer.
Estimated market value
$704,500


