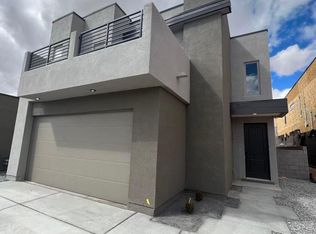Sold
Price Unknown
5785 Cosmo Ct NE, Rio Rancho, NM 87144
3beds
2,467sqft
Single Family Residence
Built in 2022
6,098.4 Square Feet Lot
$416,300 Zestimate®
$--/sqft
$2,591 Estimated rent
Home value
$416,300
$395,000 - $441,000
$2,591/mo
Zestimate® history
Loading...
Owner options
Explore your selling options
What's special
Welcome home! This stunning, freshly constructed 2-story residence offers modern design & finishes throughout. W/ 3 bedrooms, 2.5 bathrooms, & a spacious loft, this home provides ample space for comfortable living, entertaining, & relaxation. The open-concept floor plan seamlessly connects the living spaces. The kitchen is a dream, showcasing white cabinets, quartz countertops, & a large island. The downstairs primary suite is a serene retreat w/ a spacious bedroom, walk-in closet, & private en-suite bathroom. w/ tile surrounds & separate shower. The two additional bedrooms are generously sized & the expansive loft is a versatile space that can be customized to suit your lifestyle. Whether you need a home office, playroom, or an additional bedroom, the loft provides flexibility.
Zillow last checked: 8 hours ago
Listing updated: May 29, 2024 at 12:21pm
Listed by:
Aimee D Pilegrene 505-350-2910,
Keller Williams Realty
Bought with:
Hye Young Yoon, REC20220827
Realty One of New Mexico
Source: SWMLS,MLS#: 1059949
Facts & features
Interior
Bedrooms & bathrooms
- Bedrooms: 3
- Bathrooms: 3
- Full bathrooms: 2
- 1/2 bathrooms: 1
Primary bedroom
- Level: Main
- Area: 193.17
- Dimensions: 14.1 x 13.7
Bedroom 2
- Level: Upper
- Area: 158.73
- Dimensions: 14.3 x 11.1
Bedroom 3
- Level: Upper
- Area: 188.7
- Dimensions: 11.1 x 17
Family room
- Level: Upper
- Area: 302.27
- Dimensions: 16.7 x 18.1
Kitchen
- Level: Main
- Area: 194.82
- Dimensions: 19.1 x 10.2
Living room
- Level: Main
- Area: 239.89
- Dimensions: 14.9 x 16.1
Heating
- Central, Forced Air
Cooling
- Refrigerated
Appliances
- Laundry: Gas Dryer Hookup, Washer Hookup, Dryer Hookup, ElectricDryer Hookup
Features
- Jack and Jill Bath, Kitchen Island, Loft, Multiple Living Areas, Main Level Primary, Separate Shower, Walk-In Closet(s)
- Flooring: Carpet, Tile
- Windows: Double Pane Windows, Insulated Windows, Low-Emissivity Windows
- Has basement: No
- Has fireplace: No
Interior area
- Total structure area: 2,467
- Total interior livable area: 2,467 sqft
Property
Parking
- Total spaces: 2
- Parking features: Attached, Garage
- Attached garage spaces: 2
Features
- Levels: Two
- Stories: 2
- Patio & porch: Covered, Patio
- Exterior features: Private Yard
- Fencing: Wall
Lot
- Size: 6,098 sqft
- Features: Cul-De-Sac, Landscaped, Planned Unit Development, Xeriscape
Details
- Parcel number: R185469
- Zoning description: R-1
Construction
Type & style
- Home type: SingleFamily
- Architectural style: Northern New Mexico
- Property subtype: Single Family Residence
Materials
- Frame, Stucco
- Roof: Flat
Condition
- Resale
- New construction: No
- Year built: 2022
Details
- Builder name: Abrazo
Utilities & green energy
- Sewer: Public Sewer
- Water: Public
- Utilities for property: Electricity Connected, Sewer Connected, Water Connected
Green energy
- Energy efficient items: Windows
- Energy generation: None
- Water conservation: Water-Smart Landscaping
Community & neighborhood
Location
- Region: Rio Rancho
HOA & financial
HOA
- Has HOA: Yes
- HOA fee: $50 monthly
- Services included: Common Areas
Other
Other facts
- Listing terms: Cash,Conventional,FHA,VA Loan
Price history
| Date | Event | Price |
|---|---|---|
| 5/29/2024 | Sold | -- |
Source: | ||
| 5/8/2024 | Pending sale | $400,000$162/sqft |
Source: | ||
| 4/3/2024 | Listed for sale | $400,000$162/sqft |
Source: | ||
| 4/1/2024 | Listing removed | -- |
Source: | ||
| 2/27/2024 | Price change | $400,000-3.6%$162/sqft |
Source: | ||
Public tax history
| Year | Property taxes | Tax assessment |
|---|---|---|
| 2025 | $4,746 -2.1% | $136,004 +1.1% |
| 2024 | $4,847 +2.2% | $134,503 +2.6% |
| 2023 | $4,741 +498.3% | $131,088 +589.9% |
Find assessor info on the county website
Neighborhood: 87144
Nearby schools
GreatSchools rating
- 7/10Vista Grande Elementary SchoolGrades: K-5Distance: 0.8 mi
- 8/10Mountain View Middle SchoolGrades: 6-8Distance: 2.5 mi
- 7/10V Sue Cleveland High SchoolGrades: 9-12Distance: 3.4 mi
Get a cash offer in 3 minutes
Find out how much your home could sell for in as little as 3 minutes with a no-obligation cash offer.
Estimated market value$416,300
Get a cash offer in 3 minutes
Find out how much your home could sell for in as little as 3 minutes with a no-obligation cash offer.
Estimated market value
$416,300
