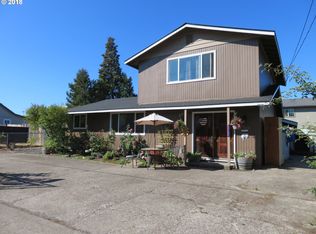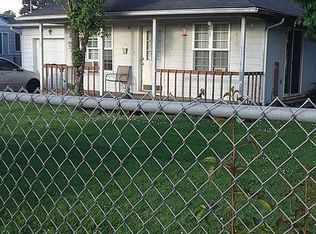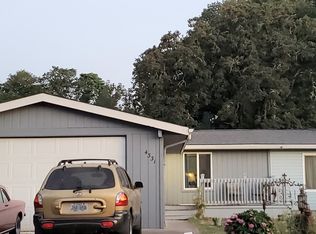Neat as a pin 3-bedroom, 2-bath home on a nicely manicured 0.16 acre lot. Greatroom concept living room with vaulted ceilings is open to your ample eat-in kitchen featuring built-in microwave and dishwasher and also has a slider to the patio. Master features an ensuite roll/walk-in shower. Utility/laundry room. Back patio overlooks the backyard with raised beds and plenty of room for entertaining, storage shed, more beds- let your imagination roam free.
This property is off market, which means it's not currently listed for sale or rent on Zillow. This may be different from what's available on other websites or public sources.


