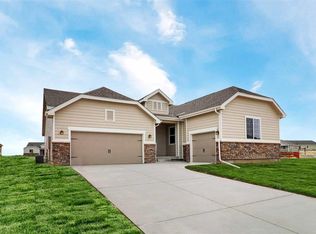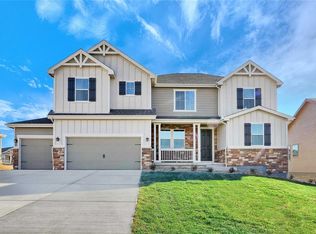Sold for $640,000 on 01/31/25
$640,000
5784 Desert Inn Loop, Elizabeth, CO 80107
4beds
3,478sqft
Single Family Residence
Built in 2018
0.34 Acres Lot
$627,300 Zestimate®
$184/sqft
$3,545 Estimated rent
Home value
$627,300
$552,000 - $709,000
$3,545/mo
Zestimate® history
Loading...
Owner options
Explore your selling options
What's special
Welcome to your spacious prairie retreat in beautiful Elizabeth, Colorado! Spring Valley Ranch is nestled on the edge of sweeping open space, this inviting home offers breathtaking views, tranquility and room to grow. With a thoughtfully designed floor plan that maximizes natural light and showcases the beauty of the surrounding prairie, this property provides an oasis of comfort and calm.
Inside, you'll find generously sized rooms, high ceilings and elegant finishes throughout, perfect for relaxing or entertaining. The modern kitchen is a chef’s delight, featuring stainless steel appliances, ample cabinetry and a large island. Cozy up by the fireplace in the open living area or exit out to the expansive backyard patio to enjoy stunning sunsets over the Colorado landscape.
This home offers the best of both worlds: a peaceful rural feel with all the modern conveniences, just minutes away from the charm of downtown Elizabeth. Enjoy miles of nearby trails, community parks and excellent schools—everything you need to make this house your forever home.
Make your escape to Elizabeth and experience life at your own pace, where nature and elegance come together in perfect harmony.
Zillow last checked: 8 hours ago
Listing updated: January 31, 2025 at 01:03pm
Listed by:
Karen Valdez 303-886-4545,
Coldwell Banker Realty 54
Bought with:
Lindsey Traxler, 100086385
HomeSmart
Source: REcolorado,MLS#: 6820201
Facts & features
Interior
Bedrooms & bathrooms
- Bedrooms: 4
- Bathrooms: 3
- Full bathrooms: 2
- 1/2 bathrooms: 1
- Main level bathrooms: 1
Primary bedroom
- Level: Upper
- Area: 240 Square Feet
- Dimensions: 16 x 15
Bedroom
- Level: Upper
- Area: 135 Square Feet
- Dimensions: 13.5 x 10
Bedroom
- Level: Upper
- Area: 131 Square Feet
- Dimensions: 13.1 x 10
Bedroom
- Level: Upper
- Area: 102.82 Square Feet
- Dimensions: 9.7 x 10.6
Primary bathroom
- Description: Dual Sinks, Walk In Closet Entry
- Level: Upper
- Area: 110.7 Square Feet
- Dimensions: 9 x 12.3
Bathroom
- Description: Powder Room For The Main Level
- Level: Main
Bathroom
- Level: Upper
Kitchen
- Level: Main
- Area: 178.8 Square Feet
- Dimensions: 14.9 x 12
Laundry
- Description: Washer And Dryer Are Included
- Level: Upper
- Area: 48.99 Square Feet
- Dimensions: 6.9 x 7.1
Heating
- Forced Air
Cooling
- Central Air
Appliances
- Included: Dishwasher, Disposal, Dryer, Microwave, Refrigerator, Washer
Features
- Entrance Foyer, Five Piece Bath, Granite Counters, High Ceilings, Kitchen Island, Open Floorplan, Pantry, Primary Suite, Smoke Free, Walk-In Closet(s)
- Flooring: Wood
- Windows: Double Pane Windows
- Basement: Unfinished
- Number of fireplaces: 1
- Fireplace features: Family Room
- Common walls with other units/homes: No Common Walls
Interior area
- Total structure area: 3,478
- Total interior livable area: 3,478 sqft
- Finished area above ground: 2,469
- Finished area below ground: 0
Property
Parking
- Total spaces: 3
- Parking features: Concrete
- Attached garage spaces: 3
Features
- Levels: Two
- Stories: 2
- Patio & porch: Covered, Front Porch, Patio
- Exterior features: Private Yard
- Fencing: Full
Lot
- Size: 0.34 Acres
- Features: Open Space, Sprinklers In Front, Sprinklers In Rear
Details
- Parcel number: R119276
- Zoning: PUD
- Special conditions: Standard
Construction
Type & style
- Home type: SingleFamily
- Architectural style: Contemporary
- Property subtype: Single Family Residence
Materials
- Vinyl Siding
- Roof: Composition
Condition
- Year built: 2018
Details
- Builder name: LGI Homes
Utilities & green energy
- Sewer: Public Sewer
- Water: Public
Community & neighborhood
Security
- Security features: Carbon Monoxide Detector(s), Smoke Detector(s)
Location
- Region: Elizabeth
- Subdivision: Spring Valley Ranch
HOA & financial
HOA
- Has HOA: Yes
- HOA fee: $126 quarterly
- Services included: Maintenance Grounds, Recycling, Snow Removal
- Association name: Spring Valley Rance
- Association phone: 303-841-8658
Other
Other facts
- Listing terms: Cash,Conventional,FHA,VA Loan
- Ownership: Individual
- Road surface type: Paved
Price history
| Date | Event | Price |
|---|---|---|
| 1/31/2025 | Sold | $640,000-1.5%$184/sqft |
Source: | ||
| 1/5/2025 | Pending sale | $650,000$187/sqft |
Source: | ||
| 11/6/2024 | Listed for sale | $650,000+41%$187/sqft |
Source: | ||
| 8/6/2018 | Sold | $460,900$133/sqft |
Source: Public Record | ||
| 7/9/2018 | Pending sale | $460,900$133/sqft |
Source: LGI Homes - Colorado #5361201 | ||
Public tax history
| Year | Property taxes | Tax assessment |
|---|---|---|
| 2024 | $5,351 +21.5% | $36,000 |
| 2023 | $4,403 -1.3% | $36,000 +18.3% |
| 2022 | $4,462 | $30,440 -2.8% |
Find assessor info on the county website
Neighborhood: 80107
Nearby schools
GreatSchools rating
- 6/10Singing Hills Elementary SchoolGrades: K-5Distance: 5.1 mi
- 5/10Elizabeth Middle SchoolGrades: 6-8Distance: 8.5 mi
- 6/10Elizabeth High SchoolGrades: 9-12Distance: 8.3 mi
Schools provided by the listing agent
- Elementary: Singing Hills
- Middle: Elizabeth
- High: Elizabeth
- District: Elizabeth C-1
Source: REcolorado. This data may not be complete. We recommend contacting the local school district to confirm school assignments for this home.
Get a cash offer in 3 minutes
Find out how much your home could sell for in as little as 3 minutes with a no-obligation cash offer.
Estimated market value
$627,300
Get a cash offer in 3 minutes
Find out how much your home could sell for in as little as 3 minutes with a no-obligation cash offer.
Estimated market value
$627,300

