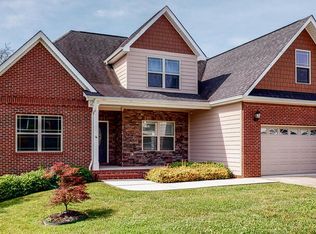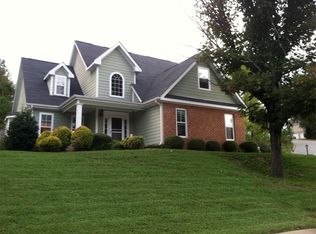Sold for $450,000 on 01/12/24
$450,000
5784 Caney Ridge Cir, Ooltewah, TN 37363
4beds
2,655sqft
Single Family Residence
Built in 2011
0.36 Acres Lot
$470,600 Zestimate®
$169/sqft
$2,894 Estimated rent
Home value
$470,600
$447,000 - $494,000
$2,894/mo
Zestimate® history
Loading...
Owner options
Explore your selling options
What's special
Absolute Move In Ready! This beautiful 4 bedroom, 3.5 bath home is located in the desirable Crooked Creek community and is only minutes to all of the shops and restaurants of Cambridge Square and Hamilton Place, I-75, VW and Amazon plants. The first impression is the great curb appeal and welcoming front porch. Step inside to hardwood floors, fresh neutral paint, soaring ceilings and crown molding throughout. The dining room is perfect for those special meals. The 2 story living room has a gas fireplace and is open to the kitchen which is perfect for family living and entertaining. The kitchen has stainless appliances, plenty of cabinet and counter space. The spacious primary suite is a true retreat with double tray ceiling and walk-in closet. The spa-like primary bath has separate vanities, a jetted tub and separate shower. The half bath and laundry room complete the main level. Step upstairs to 2 additional bedrooms, full bath, bonus room with 3 closets and an office/study. The finished basement would be the perfect in-law/teen suite with a pool table room, bedroom and a full bath, plus tons of storage space. This home has room for everyone and everything. The back deck has a nice view of the mountains and is perfect for relaxing and grilling out. The kids and pets will love to run and play in the fenced in backyard with a firepit. This home has been meticulously maintained and is ready for new owners. Make your appointment for your private showing today. Purchase with confidence as this home comes with a 1 YEAR HOME WARRANTY!
Zillow last checked: 8 hours ago
Listing updated: September 09, 2024 at 03:50pm
Listed by:
Mark W Hite 423-667-2459,
Real Estate Partners Chattanooga LLC
Bought with:
Joe Leffew, 342861
Keller Williams Realty
Source: Greater Chattanooga Realtors,MLS#: 1379643
Facts & features
Interior
Bedrooms & bathrooms
- Bedrooms: 4
- Bathrooms: 4
- Full bathrooms: 3
- 1/2 bathrooms: 1
Primary bedroom
- Level: First
Bedroom
- Level: Second
Bedroom
- Level: Second
Bedroom
- Level: Basement
Bathroom
- Description: Bathroom Half
- Level: First
Bathroom
- Description: Full Bathroom
- Level: First
Bathroom
- Description: Full Bathroom
- Level: Second
Bathroom
- Description: Full Bathroom
- Level: Basement
Bonus room
- Level: Second
Dining room
- Level: First
Family room
- Level: Basement
Laundry
- Level: First
Living room
- Level: First
Heating
- Central, Electric
Cooling
- Central Air, Electric, Multi Units
Appliances
- Included: Disposal, Dishwasher, Electric Water Heater, Free-Standing Electric Range, Microwave
- Laundry: Electric Dryer Hookup, Gas Dryer Hookup, Laundry Room, Washer Hookup
Features
- Double Vanity, Eat-in Kitchen, High Ceilings, Pantry, Primary Downstairs, Walk-In Closet(s), Separate Shower, Tub/shower Combo, En Suite, Separate Dining Room, Whirlpool Tub
- Flooring: Carpet, Hardwood, Tile
- Basement: Finished,Partial
- Number of fireplaces: 1
- Fireplace features: Gas Log, Living Room
Interior area
- Total structure area: 2,655
- Total interior livable area: 2,655 sqft
Property
Parking
- Total spaces: 2
- Parking features: Kitchen Level
- Attached garage spaces: 2
Features
- Patio & porch: Deck, Patio, Porch, Porch - Covered
- Pool features: Community
- Fencing: Fenced
Lot
- Size: 0.36 Acres
- Dimensions: 73.36 x 182.07
- Features: Gentle Sloping, Level, Sloped, Split Possible
Details
- Parcel number: 113n E 005
Construction
Type & style
- Home type: SingleFamily
- Property subtype: Single Family Residence
Materials
- Brick, Other, Stone
- Foundation: Brick/Mortar, Stone
- Roof: Shingle
Condition
- New construction: No
- Year built: 2011
Details
- Warranty included: Yes
Utilities & green energy
- Water: Public
- Utilities for property: Cable Available, Electricity Available, Phone Available, Sewer Connected, Underground Utilities
Community & neighborhood
Security
- Security features: Smoke Detector(s)
Community
- Community features: Street Lights, Sidewalks
Location
- Region: Ooltewah
- Subdivision: Crooked Creek
HOA & financial
HOA
- Has HOA: Yes
- HOA fee: $320 annually
Other
Other facts
- Listing terms: Cash,Conventional,FHA,Owner May Carry,VA Loan
Price history
| Date | Event | Price |
|---|---|---|
| 1/12/2024 | Sold | $450,000$169/sqft |
Source: Greater Chattanooga Realtors #1379643 | ||
| 12/28/2023 | Pending sale | $450,000$169/sqft |
Source: | ||
| 12/11/2023 | Contingent | $450,000$169/sqft |
Source: Greater Chattanooga Realtors #1379643 | ||
| 11/14/2023 | Price change | $450,000-5.3%$169/sqft |
Source: Greater Chattanooga Realtors #1379643 | ||
| 10/26/2023 | Price change | $475,000-4%$179/sqft |
Source: Greater Chattanooga Realtors #1379643 | ||
Public tax history
| Year | Property taxes | Tax assessment |
|---|---|---|
| 2024 | $1,549 | $68,850 |
| 2023 | $1,549 | $68,850 |
| 2022 | $1,549 +0.6% | $68,850 |
Find assessor info on the county website
Neighborhood: 37363
Nearby schools
GreatSchools rating
- 7/10Wallace A. Smith Elementary SchoolGrades: PK-5Distance: 0.3 mi
- 6/10Hunter Middle SchoolGrades: 6-8Distance: 0.5 mi
- 3/10Central High SchoolGrades: 9-12Distance: 2.8 mi
Schools provided by the listing agent
- Elementary: Wallace A. Smith Elementary
- Middle: Hunter Middle
- High: Central High School
Source: Greater Chattanooga Realtors. This data may not be complete. We recommend contacting the local school district to confirm school assignments for this home.
Get a cash offer in 3 minutes
Find out how much your home could sell for in as little as 3 minutes with a no-obligation cash offer.
Estimated market value
$470,600
Get a cash offer in 3 minutes
Find out how much your home could sell for in as little as 3 minutes with a no-obligation cash offer.
Estimated market value
$470,600

