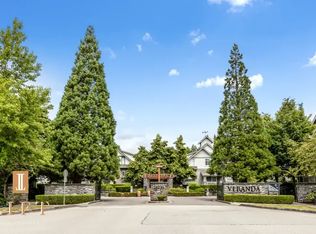Furnished : $6,500 p/m - min 6 months lease Unfurnished: $5,500 p/m, min 12 months lease Utilities are not included. Elegant main floor features 10ft ceilings and lovely outlook with open-concept living/dining/kitchen plus den and powder room. Main flooring is architectural concrete providing refined style and a touch of Europe. Low-maintenance backyard is terraced with gorgeous shrubs and mature trees adding privacy and beauty. Downstairs is a bright walk-out with 9.9' ceilings for either in-law suite or extra space, separate entrance, 2 bedrooms, full bath and kitchen. Dream kitchen features warm-toned wood cabinets, stainless steel appliances and granite counters. Upstairs are 4 spacious bedrooms (2 with views), window seating and 2 bathrooms.
House for rent
C$6,500/mo
5784 167th St, Surrey, BC V3S 9T4
6beds
3,700sqft
Price may not include required fees and charges.
Singlefamily
Available Mon Sep 1 2025
Cats, dogs OK
-- A/C
In unit laundry
-- Parking
-- Heating
What's special
- 5 days
- on Zillow |
- -- |
- -- |
Travel times
Looking to buy when your lease ends?
Consider a first-time homebuyer savings account designed to grow your down payment with up to a 6% match & 4.15% APY.
Facts & features
Interior
Bedrooms & bathrooms
- Bedrooms: 6
- Bathrooms: 3
- Full bathrooms: 3
Appliances
- Included: Dishwasher, Dryer, Microwave, Refrigerator, Washer
- Laundry: In Unit
Features
- Furnished: Yes
Interior area
- Total interior livable area: 3,700 sqft
Property
Parking
- Details: Contact manager
Features
- Exterior features: Balcony, In Unit, Short Term Lease
Construction
Type & style
- Home type: SingleFamily
- Property subtype: SingleFamily
Community & HOA
Location
- Region: Surrey
Financial & listing details
- Lease term: Short Term Lease
Price history
Price history is unavailable.
![[object Object]](https://photos.zillowstatic.com/fp/728e84edd98d72f65dfe31c210b34588-p_i.jpg)
