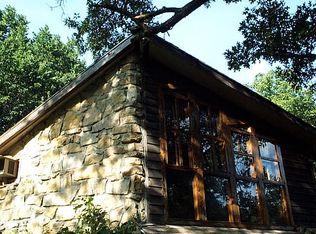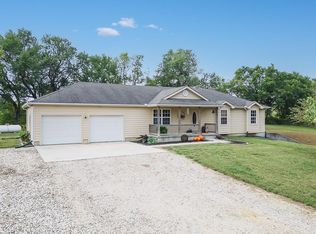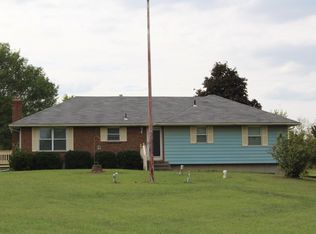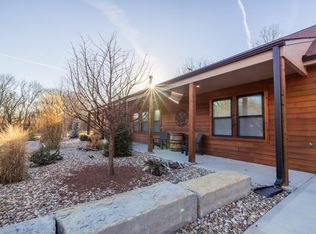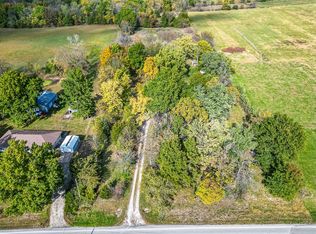Small Acreage Hunting Retreat with Home, Pond, and Outbuildings – Motivated Sellers
Discover the perfect blend of country living and outdoor adventure with this small acreage property, featuring a home, garage, barn, and a picturesque pond. The 3-bedroom, 2-bath home sits on a gentle rise, offering serene views of the large, stocked pond to the south—complete with its own little island. The pond is a fisherman’s dream, filled with bass, crappie, bluegill, and channel catfish.
The land showcases a diverse mix of hardwoods, cedars, hedge, and native grasses, with established driving trails for easy access. Wildlife is abundant, including deer, turkeys, geese, ducks, and coyotes. An established deer mineral site and multiple tree stand locations make this a proven hunting hotspot—especially during the November rut when the property’s natural funnel draws deer right through.
The home features a comfortable living room, spacious kitchen, and a large covered back deck perfect for relaxing after a day outdoors. A 4-car garage with overhead doors provides plenty of vehicle and equipment storage, while the barn offers two long bays, one with a large overhead door ideal for RV or camper storage. An unfinished upper level in the barn offers additional potential.
Fully fenced on all four sides, this property is ready for recreation, hobby farming, or simply enjoying the peace and beauty of rural life. Sellers are motivated and ready to make a deal—don’t miss this opportunity!
Active
$425,000
5783 Union Rd, Mc Louth, KS 66054
3beds
1,144sqft
Est.:
Single Family Residence
Built in 2005
19.08 Acres Lot
$-- Zestimate®
$372/sqft
$-- HOA
What's special
Large covered back deckSpacious kitchenEstablished driving trails
- 134 days |
- 3,006 |
- 144 |
Zillow last checked: 8 hours ago
Listing updated: January 06, 2026 at 05:22pm
Listing Provided by:
Mike Stephan 913-683-8753,
BeOutdoors Real Estate LLC
Source: Heartland MLS as distributed by MLS GRID,MLS#: 2578215
Tour with a local agent
Facts & features
Interior
Bedrooms & bathrooms
- Bedrooms: 3
- Bathrooms: 2
- Full bathrooms: 2
Bedroom 1
- Level: Main
Bedroom 2
- Level: Main
Bedroom 3
- Level: Main
Bathroom 1
- Level: Main
Bathroom 2
- Level: Main
Heating
- Forced Air
Cooling
- Electric
Appliances
- Included: Dishwasher, Refrigerator, Gas Range
- Laundry: Main Level
Features
- Basement: Crawl Space
- Has fireplace: No
Interior area
- Total structure area: 1,144
- Total interior livable area: 1,144 sqft
- Finished area above ground: 1,144
- Finished area below ground: 0
Property
Parking
- Total spaces: 6
- Parking features: Detached, Garage Door Opener
- Garage spaces: 6
Features
- Patio & porch: Deck
- Has private pool: Yes
- Pool features: Above Ground
- Waterfront features: Pond
Lot
- Size: 19.08 Acres
- Features: Acreage, Wooded
Details
- Additional structures: Barn(s), Garage(s), Outbuilding
- Parcel number: 2092900000007000
Construction
Type & style
- Home type: SingleFamily
- Property subtype: Single Family Residence
Materials
- Vinyl Siding
- Roof: Composition
Condition
- Year built: 2005
Utilities & green energy
- Sewer: Septic Tank
- Water: Rural
Community & HOA
Community
- Subdivision: McLouth
HOA
- Has HOA: No
Location
- Region: Mc Louth
Financial & listing details
- Price per square foot: $372/sqft
- Tax assessed value: $171,440
- Date on market: 9/29/2025
- Listing terms: Cash,Conventional
- Ownership: Private
- Road surface type: Gravel
Estimated market value
Not available
Estimated sales range
Not available
Not available
Price history
Price history
| Date | Event | Price |
|---|---|---|
| 1/7/2026 | Listed for sale | $425,000$372/sqft |
Source: | ||
| 12/23/2025 | Pending sale | $425,000$372/sqft |
Source: | ||
| 9/29/2025 | Listed for sale | $425,000-5.6%$372/sqft |
Source: | ||
| 9/27/2025 | Listing removed | $450,000$393/sqft |
Source: | ||
| 8/10/2025 | Price change | $450,000-2.2%$393/sqft |
Source: | ||
Public tax history
Public tax history
| Year | Property taxes | Tax assessment |
|---|---|---|
| 2025 | -- | $20,267 +8.8% |
| 2024 | -- | $18,635 +8.9% |
| 2023 | -- | $17,115 +9% |
Find assessor info on the county website
BuyAbility℠ payment
Est. payment
$2,640/mo
Principal & interest
$2038
Property taxes
$453
Home insurance
$149
Climate risks
Neighborhood: 66054
Nearby schools
GreatSchools rating
- 3/10Mclouth Elementary SchoolGrades: PK-5Distance: 3.2 mi
- 4/10Mclouth Middle SchoolGrades: 6-8Distance: 3.2 mi
- 5/10Mclouth High SchoolGrades: 9-12Distance: 3.2 mi
Schools provided by the listing agent
- Elementary: Mclouth
- Middle: Mclouth
- High: Mclouth
Source: Heartland MLS as distributed by MLS GRID. This data may not be complete. We recommend contacting the local school district to confirm school assignments for this home.
- Loading
- Loading
